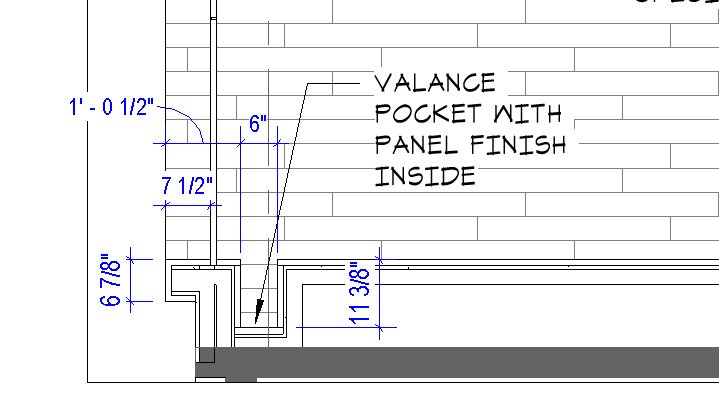
Interior Office
This interior office project serves as the regional headquarters for an international general contractor. As such, the client wished to showcase their construction talents through thoughtful, well-executed details.
The client’s existing office was dark with many private offices of varying sizes. This created a sense of isolation and inequity. To avoid this, the client and I created a series of typical, equal offices, workstations, meeting areas, as well as unique architectural elements shared by everyone.
I served as primary project architect, designer, and project manager.
— Edina, MN
— 17,000 SF
— Completed 2019
Semi-Enclosed Office Pavilion
Open Workstation
Portal
Stair
‘Floating’ Wood Conference Room
Office Kitchenette / Lounge
Training Room
Outdoor Roof Deck
Guest Reception / Conference Suite
‘War Room"
Semi Enclosed Head Managers Shared Office
Fitness (with Showers)
1 - Semi-Enclosed Office Pavilion
This is the prototype typical office. It has access to light on 3 sides, no door, and the ceiling suspended from the building structure.
2 - Typical Open Workstation
Rather than purchase manufactured systems furniture, we decided to build the workstation partitions with the client’s own carpentry staff.
Sound-absorbing panels are suspended above all open areas to mitigate noise disturbance.
View of Atrium Elements (1: exiting skylights, 2: wood-clad conference, 3: entry to client reception, 4: window to lounge area, 5: ‘portal’, 6: renovated stair
3 - Portal
To create a sense of open separation, at every edge from the client-facing reception area to the open office, we detailed ‘portal’ elements. These signal a change in program without isolating staff.
4 - Existing Stair - Retrofit
It all begins with an idea. Maybe you want to launch a business. Maybe you want to turn a hobby into something more. Or maybe you have a creative project to share with the world. Whatever it is, the way you tell your story online can make all the difference.
5 - ‘Floating’ Wood-Clad Conference Room
This conference room isn’t the largest, but it is the most prominently visible upon entry. It is clad in sound-absorbing wood panels which sit proud of the primary atrium wall. The glazing frame is integrated to conceal its edge. A niche at the side provides a hidden place to store drapery when not needed.
Section detail at 'frame’ element
Plan detail at curtain niche
‘Floating’ wood-clad conference room
Retrofitted stair and reception desk.
Atrium space with portal element and view into second floor lounge area.
Client Reception Suite on Level 1
Typical open office area.




















