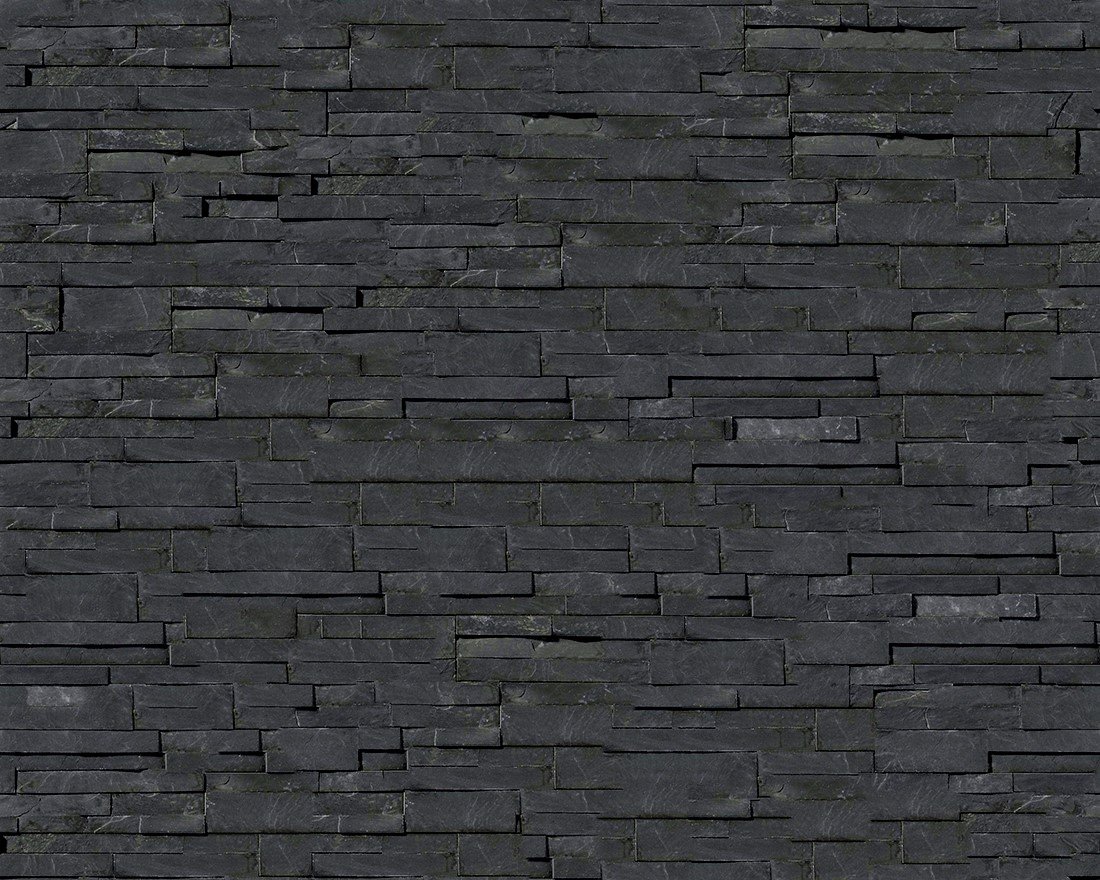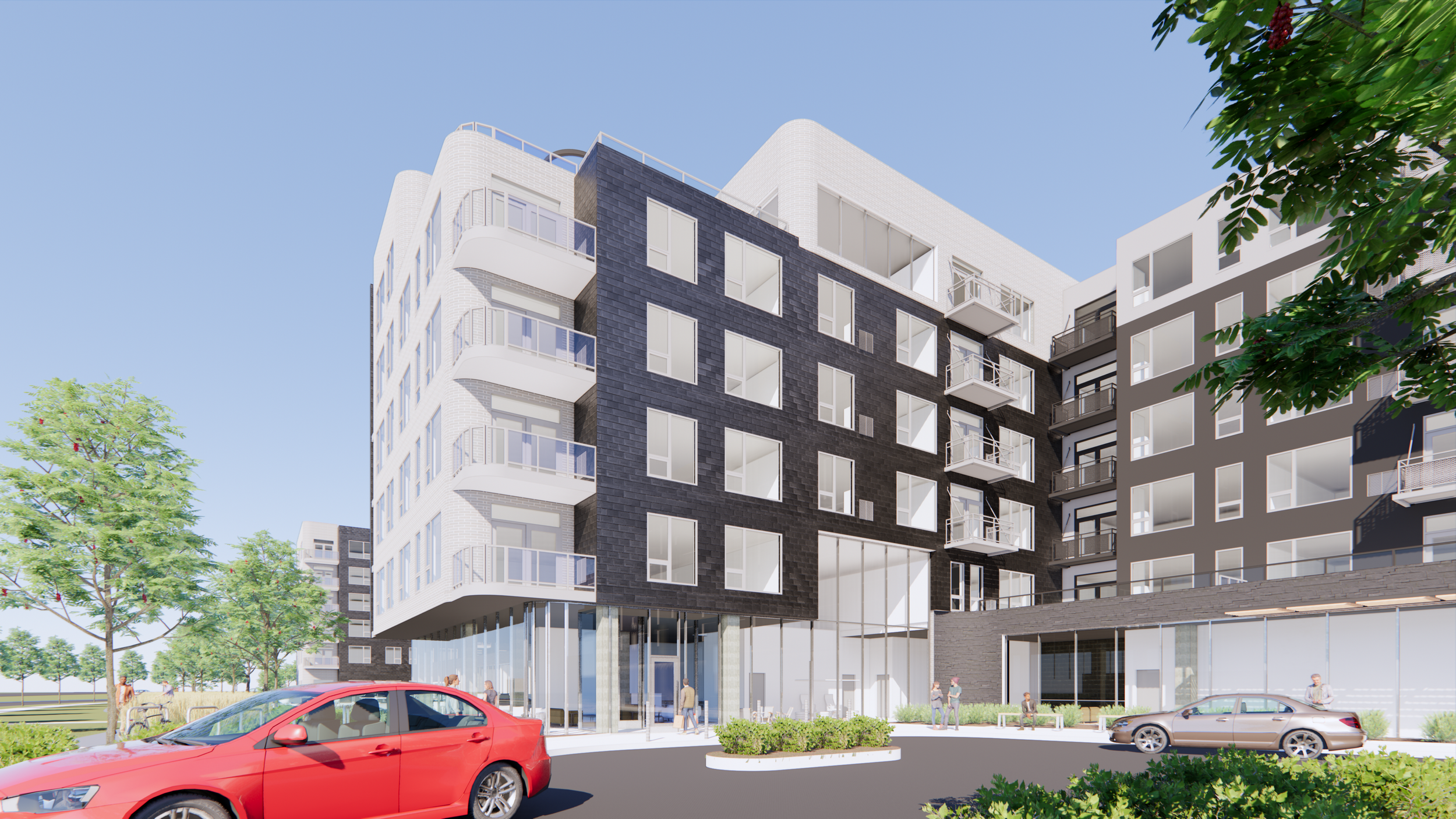
Post-Pandemic Multifamily
An apartment management company wanted to expand into development with a site in suburban Minneapolis. This is one of the first projects to enter the firm well after the initial shock of the pandemic, and as such we have learned lessons and can put them to use. This project includes units designed with WFH in mind, it also includes wellness-rich amenity, a large coworking suite at the entry, and is meeting the Enterprise Green Communities standard.
This project is in progress since Summer 2021. My role has been primary exterior designer, evolving into that of junior PA. Construction start is scheduled for May 2022. I stewarded entitlement and pre-design site layout.
— St. Louis Park, MN
— 6 Stories (+1 Parking), 230 Units
— Summer 2022 Construction Start
-

1 - Extrusion of intial pro forma plan
Residential wings facing interstate
Main residential block
Bumpout for amenity
-

2 - Articulate form for developed program
Raise wings as distinct masses
Inset balconies at wing/primary mass intersections
Add exterior amenity on top floor
Articulate level 1 amenity bumpout
Elevate wing above storefront for ‘jewel box’ entry experience
-

Curve masses
Curving corners with radii friendly to wood construction elevates the form and creates a distinct, repeated language which unifies otherwise disparate masses of the building.
-

Articulate with materiality
Light material
Medium material
Green roof
Dark material
First Floor Plan
Level 1 Plan
The ground floor is rich in amenities, including those meant to support tenants with hybrid or WFH lifestyles.
Parking
Golf Simulator/Movie Theater
Co-Working
Lobby/Entry Lounge
Club Room
Fitness
Outdoor Amenity
Dog Run
Dog Lounge
Dog Wash
Maker Space
Conceptual Materiality
-

Light
Grey brick with white mortar. Light grey stucco at less-prominent areas.
-

Medium
Dark bronze variegated metal panel. Dark gray stucco at less-prominent areas.
-

Dark
Dark Stacked stone at the most prominent area-ground level entry.
Detail view of material concept.
Material Rules
Where the primary facade material is light, the trim/balcony/louvre color is medium, and vice-versa.
This is a simple rule to embrace the clutter of typical market-rate multifamily housing and apply a sense of order to an otherwise busy facade.
South elevation from expressway.
Aerial towards entry drop off.
View from west showing drive ramp to below-grade parking. The majority of the non-built site is lush with vegetation and includes a below-grade cistern for on-site water management.
View at east wing. Note brick and metal panel at the most visible areas, with stucco in less visible areas.
Dropoff and entry, showing the east wing ‘jewel box’ and double height lobby.
Elevation of east wing and entry dropoff.








