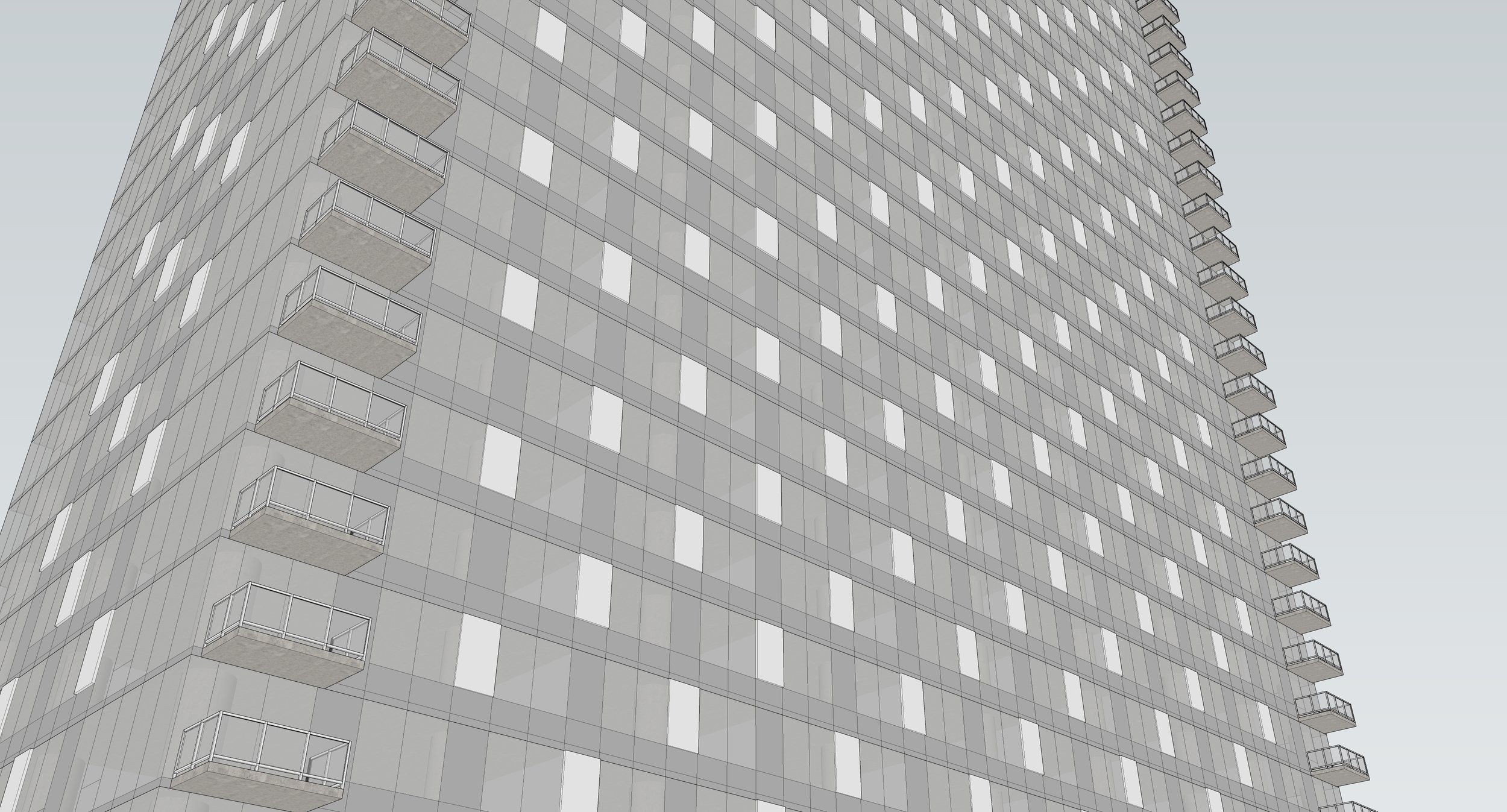
High-Rise Multifamily
This is an in-progress multifamily residential development, phase 3 of 7 on an urban site in Chicago, IL. I worked on pre-SD to DD phases, with a primary focus on exterior design and facade material selection.
— Chicago, IL
— 43 Floors, 534 Units
— In Permitting
— est completion: 2025
The Site
Existing Phases
Current Scope
Future Phases
The Grid
A 4’-0” universal grid overlaid on plan and both N-S and E-W elevations.
To reduce labor and material costs, I determined the optimal unitized panel size was 4’-0”. This mediates the complex, asymmetrical unit plans with the desire to have a cohesive, simplified exterior facade pattern.
Façade Studies
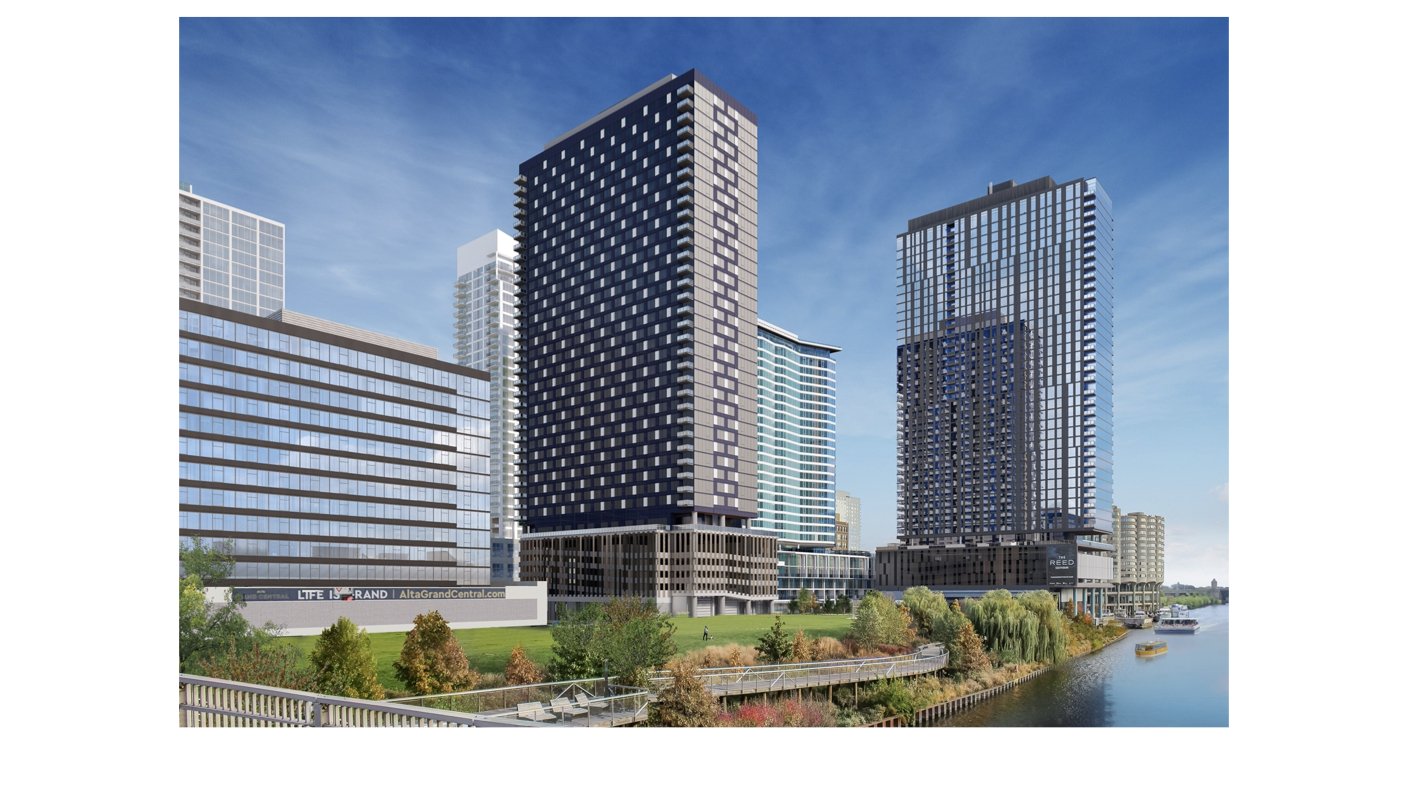
01a - Dots (Dark)
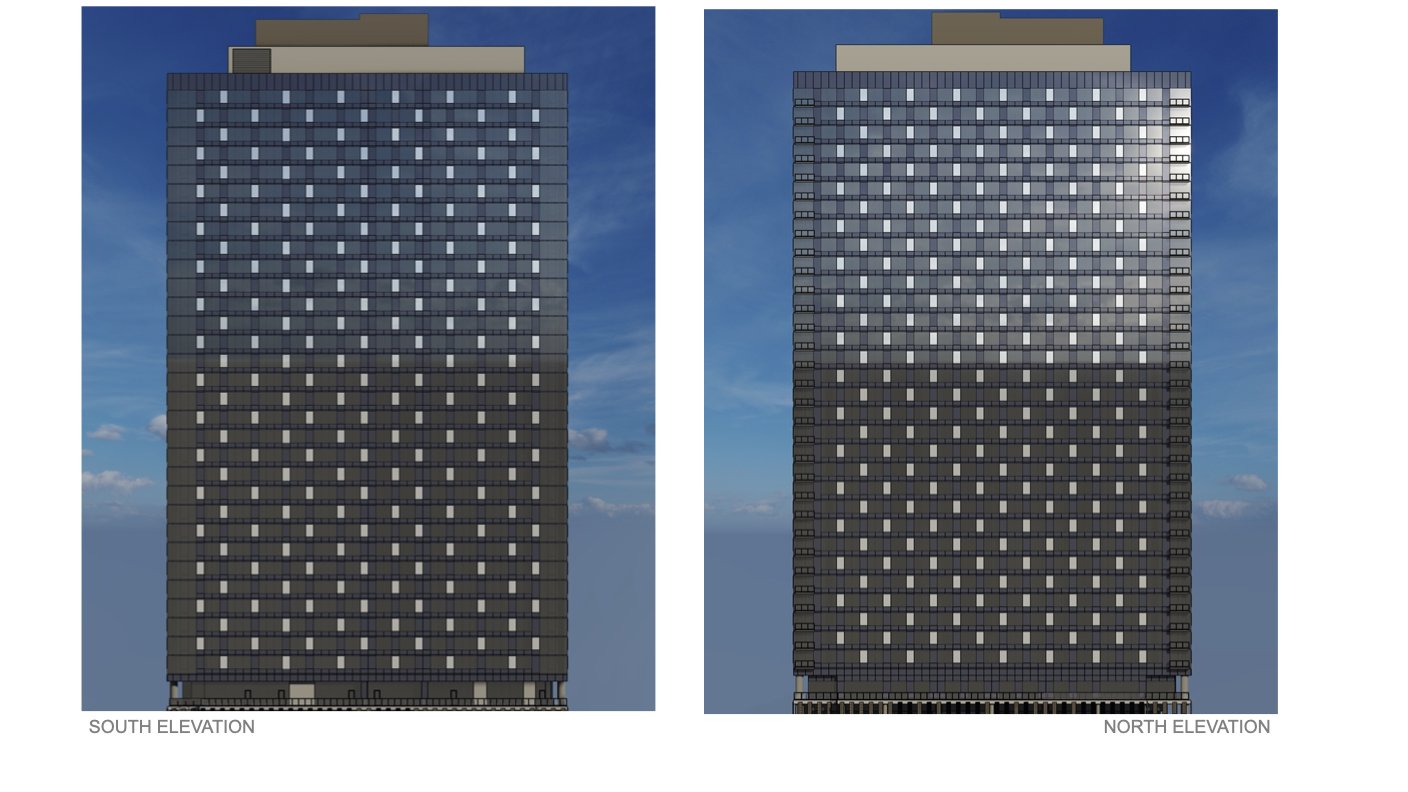
Elevations
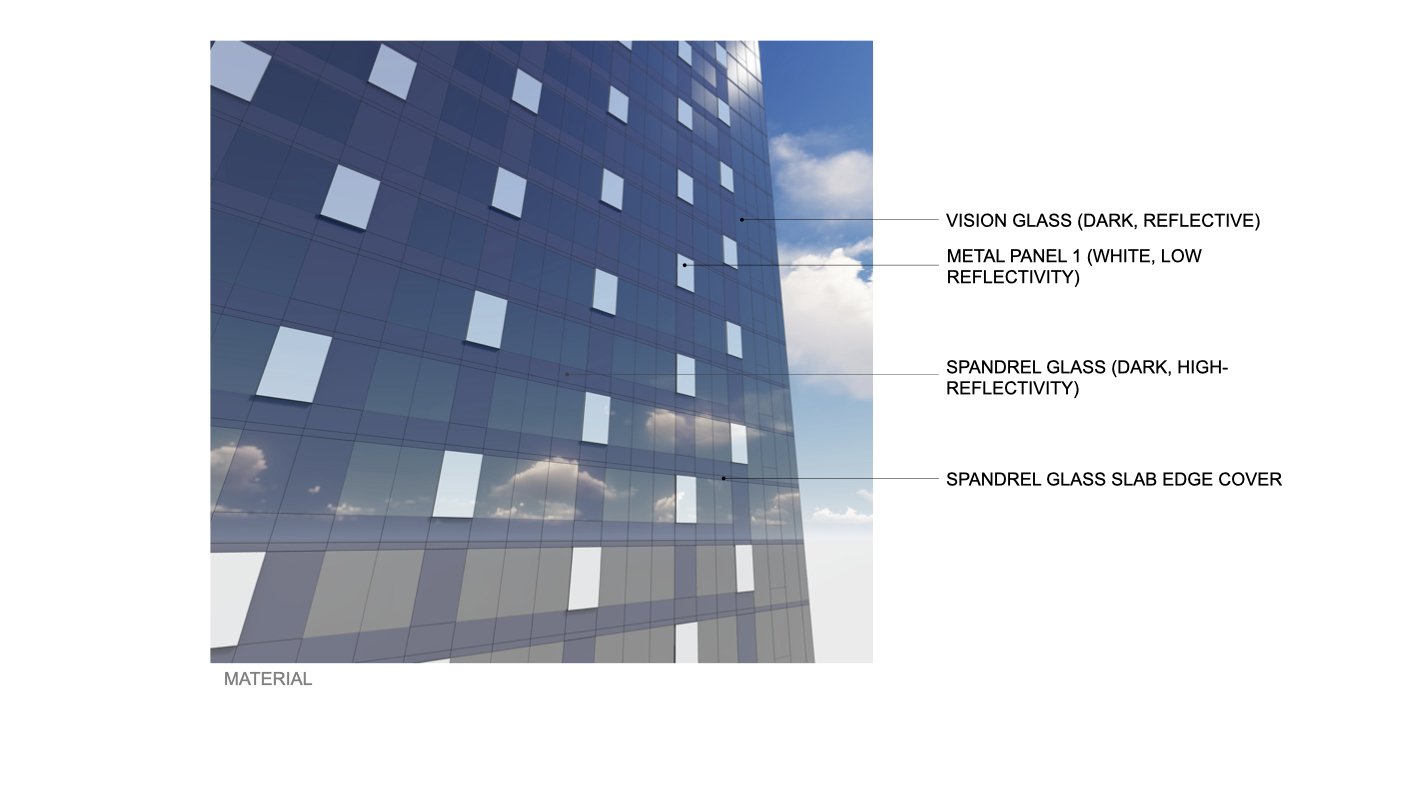
Detail Perspective
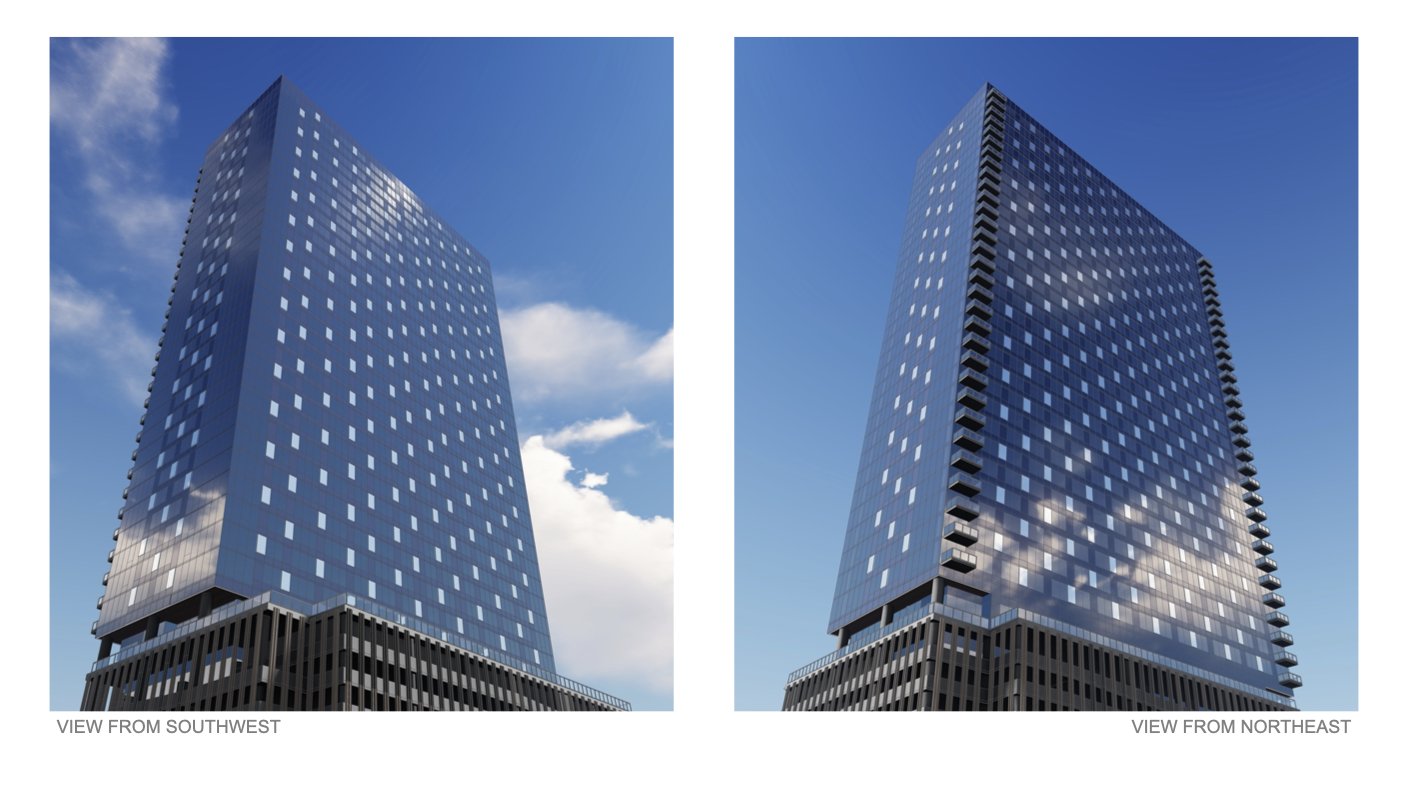
Clear Conditions
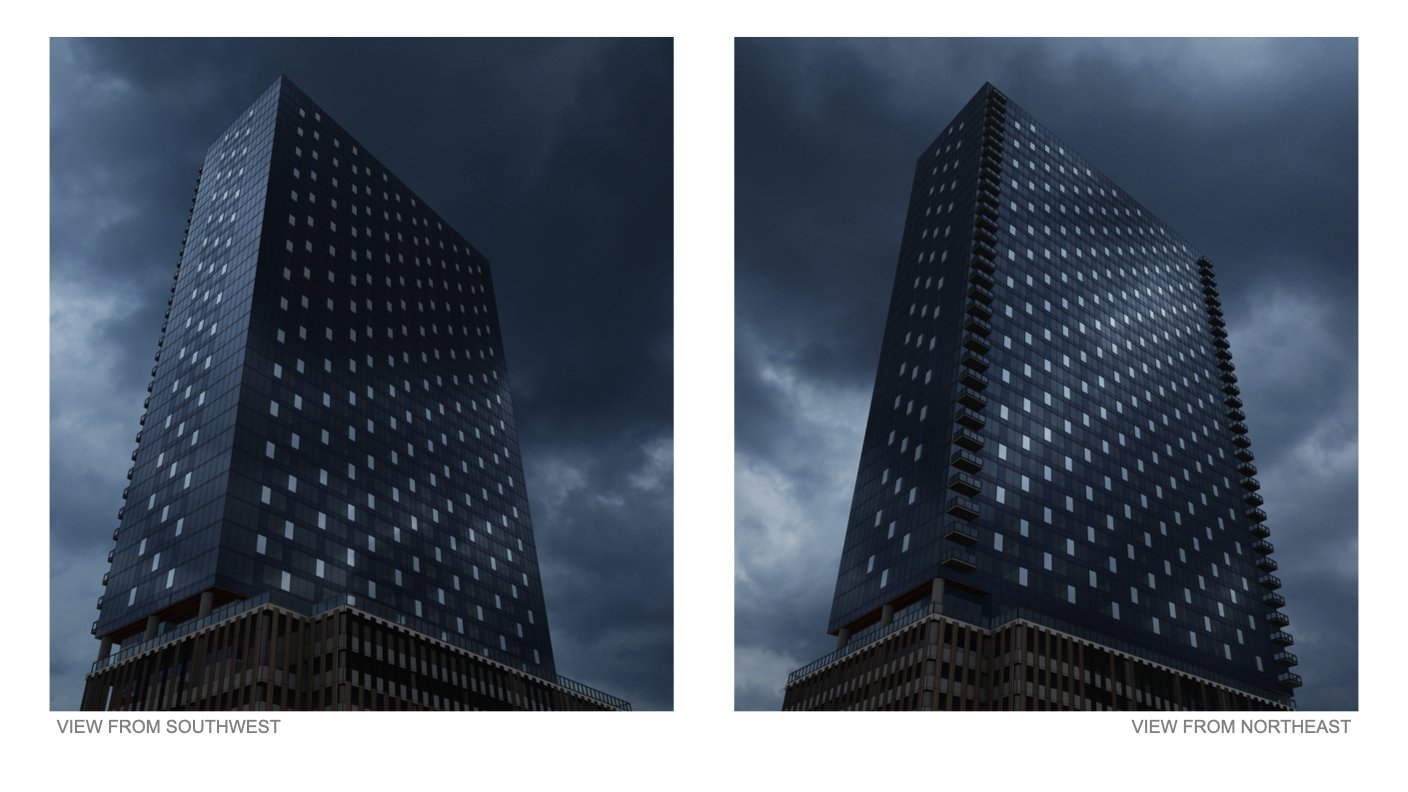
Cloudy Conditions
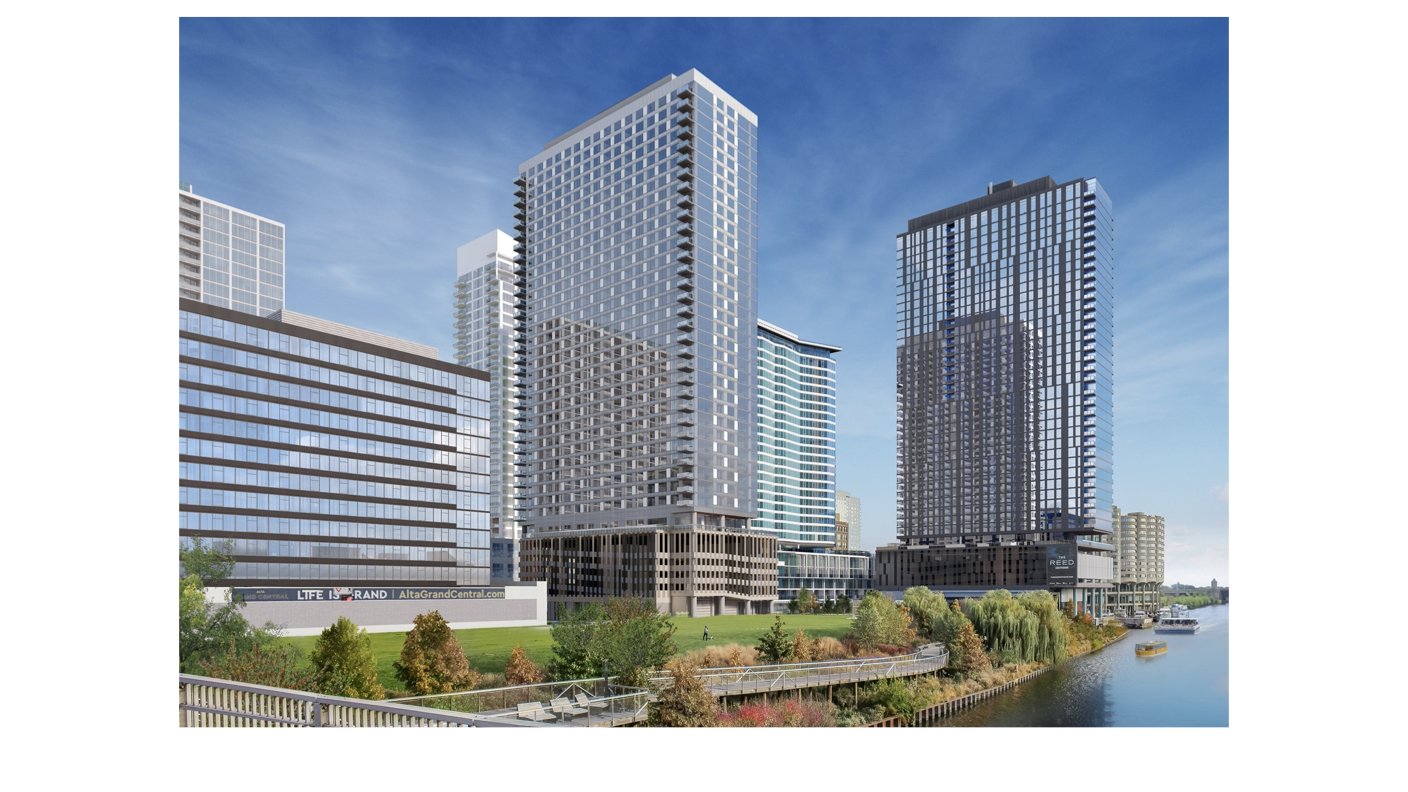
01b - Dots (Light)
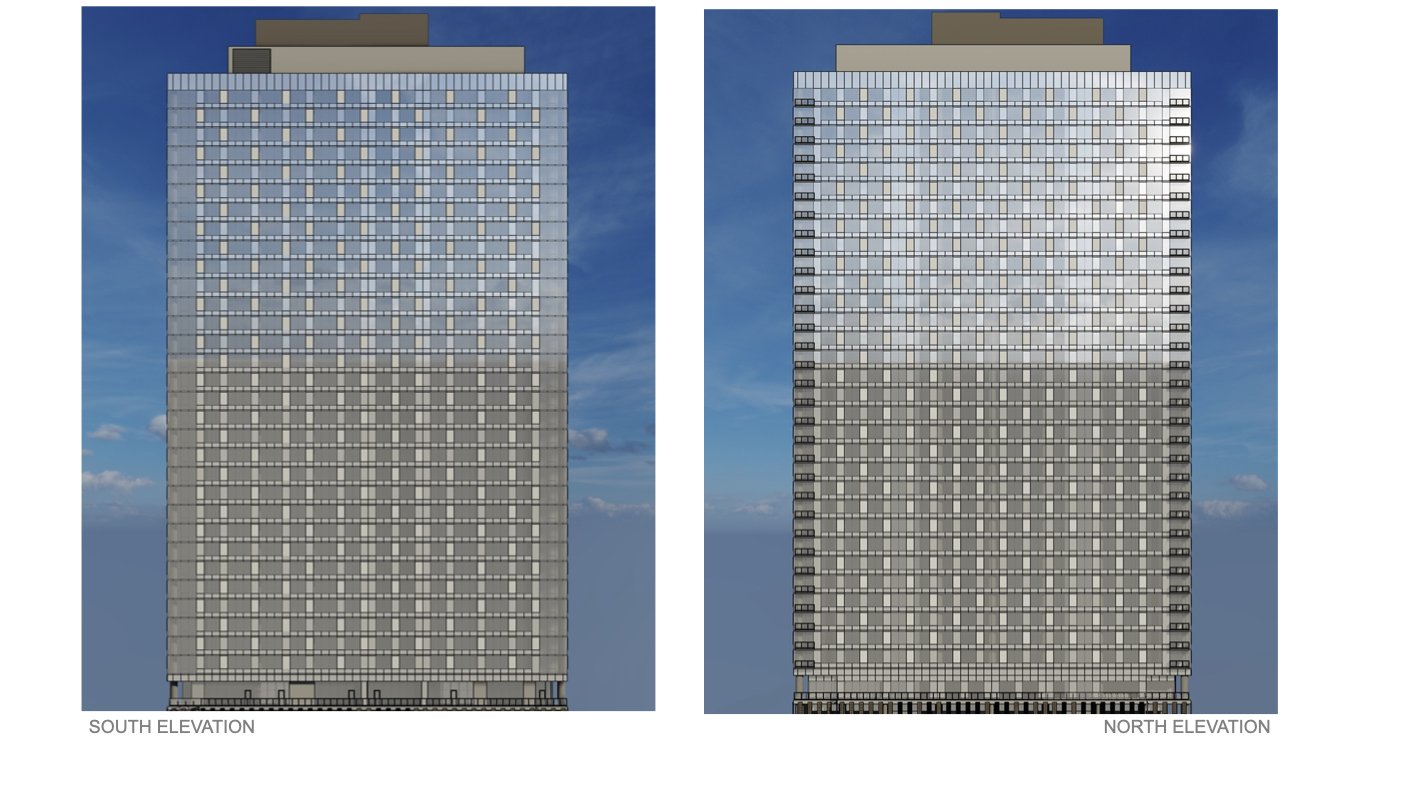
Elevations
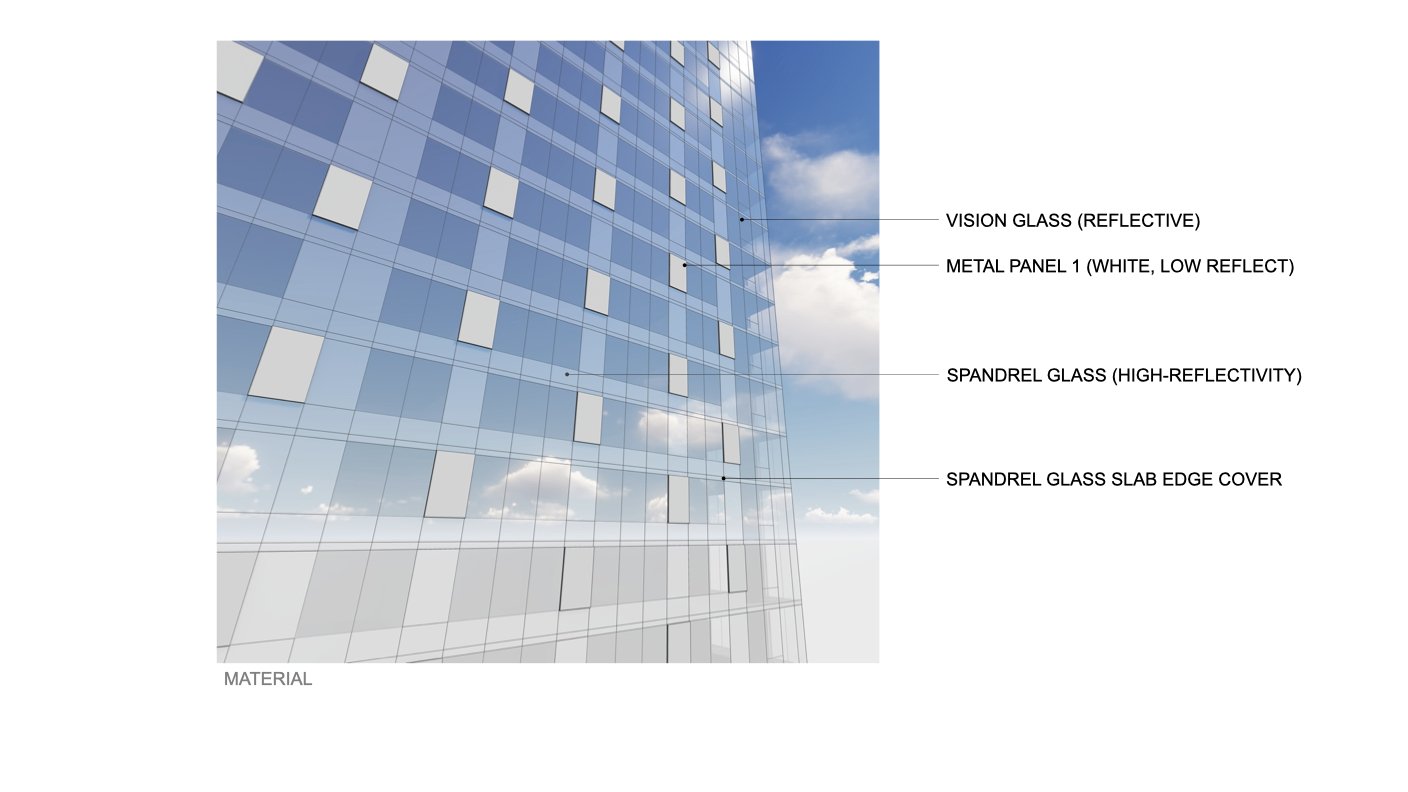
Detail Perspective
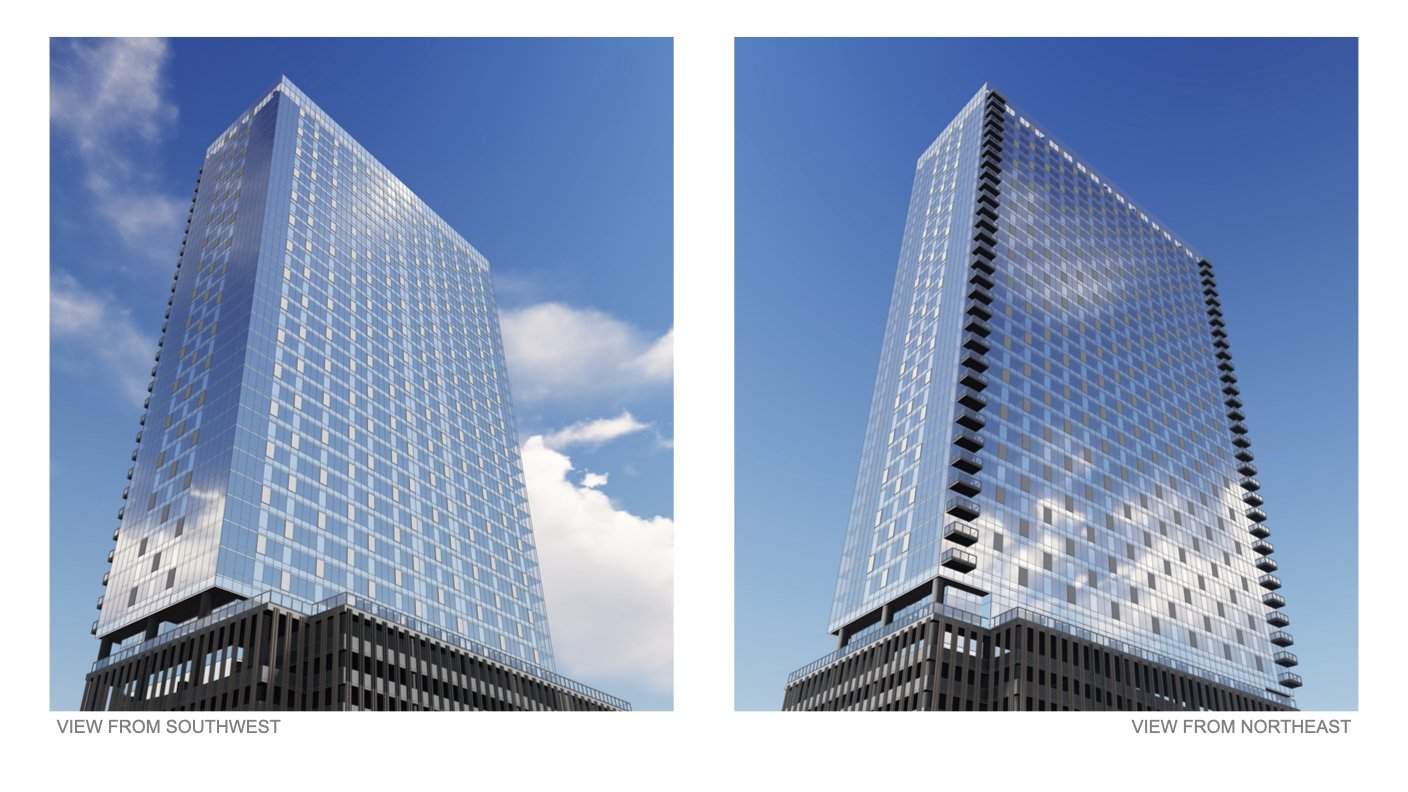
Clear Conditions
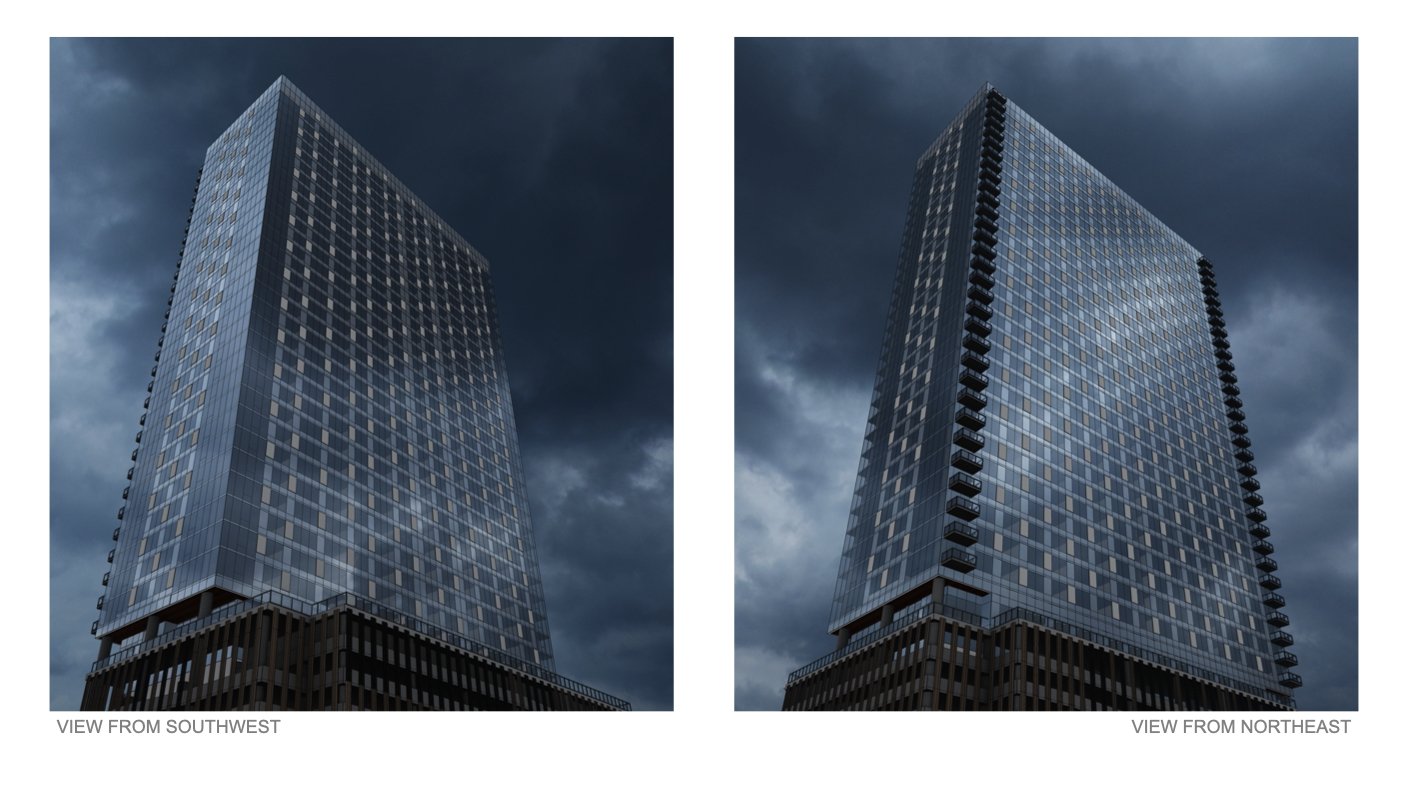
Cloudy Conditions
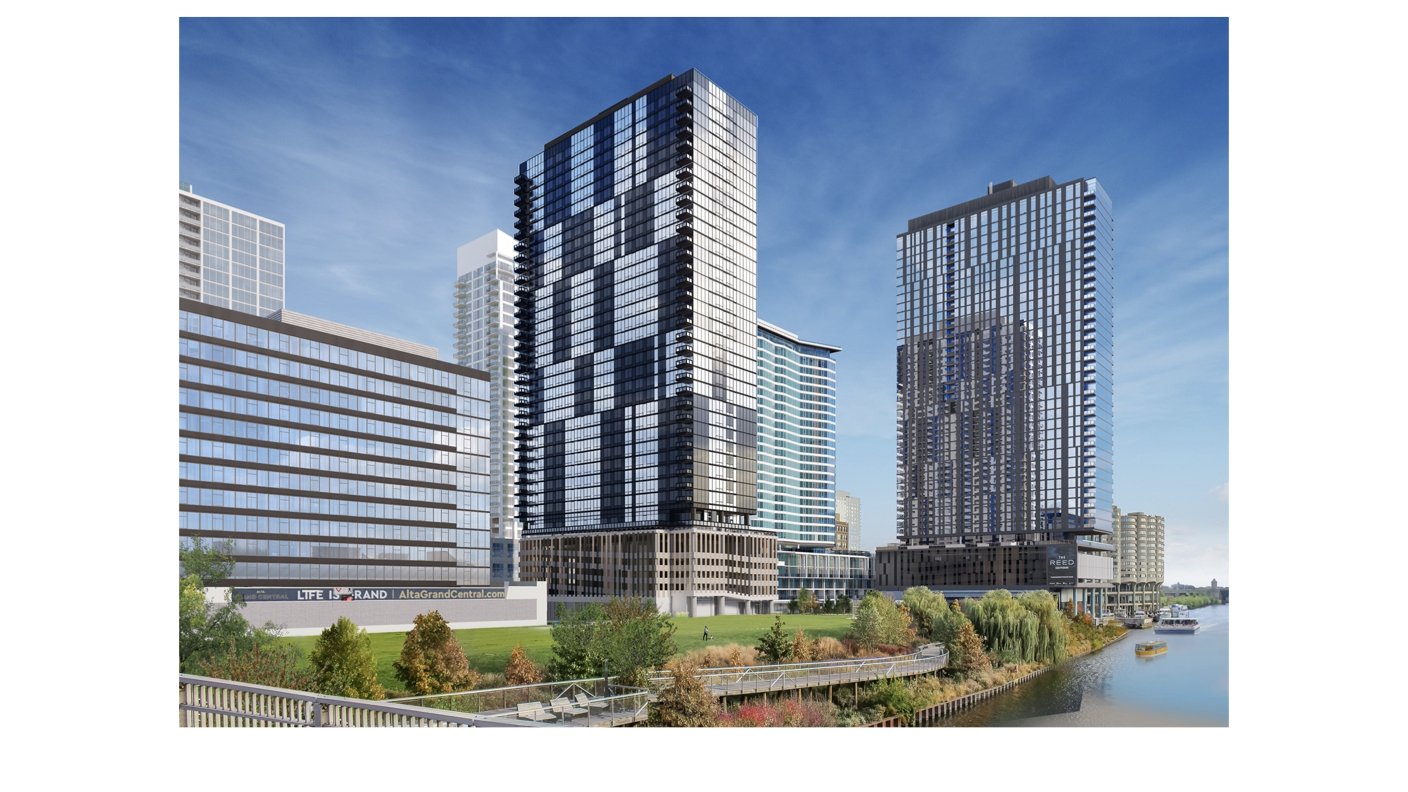
02 - Blocks
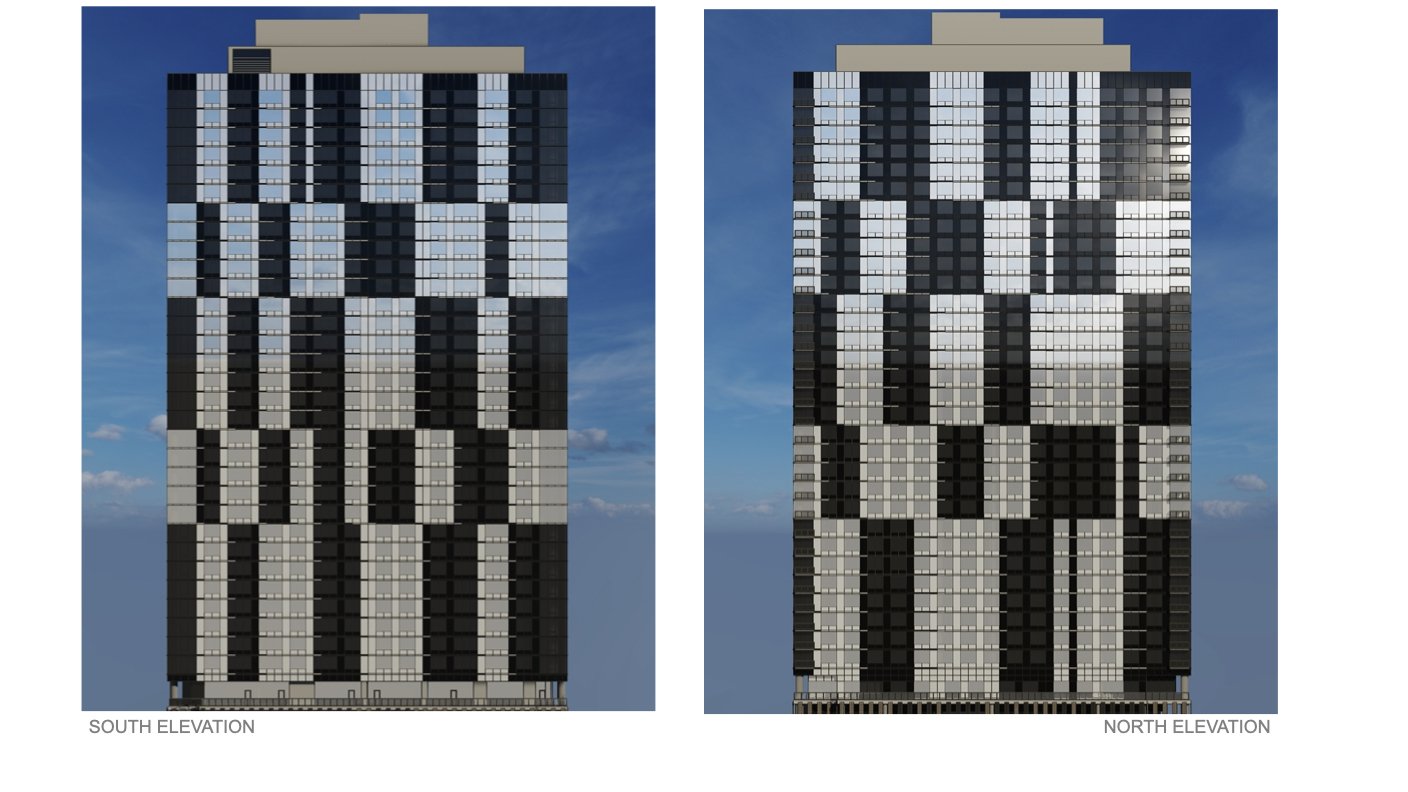
Elevations
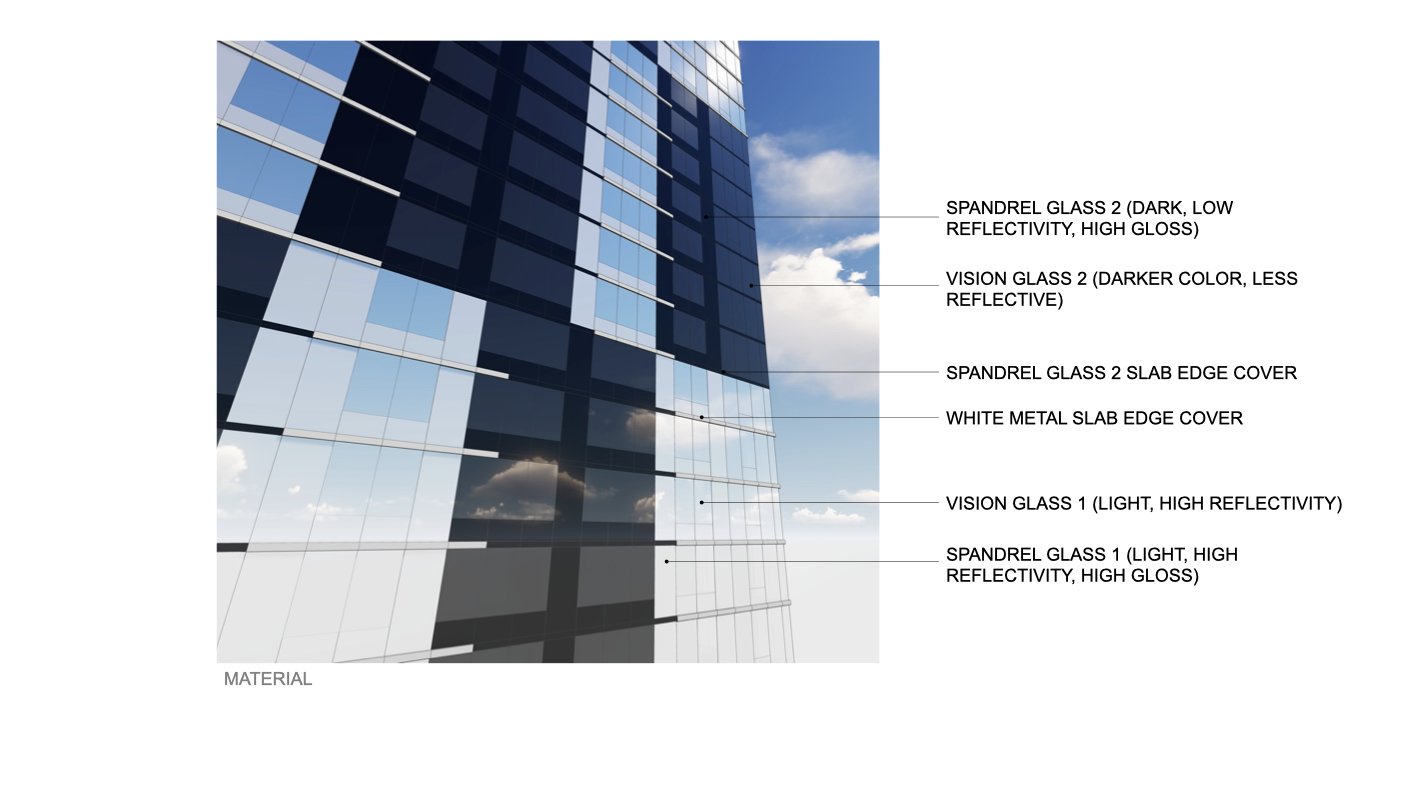
Detail Perspective
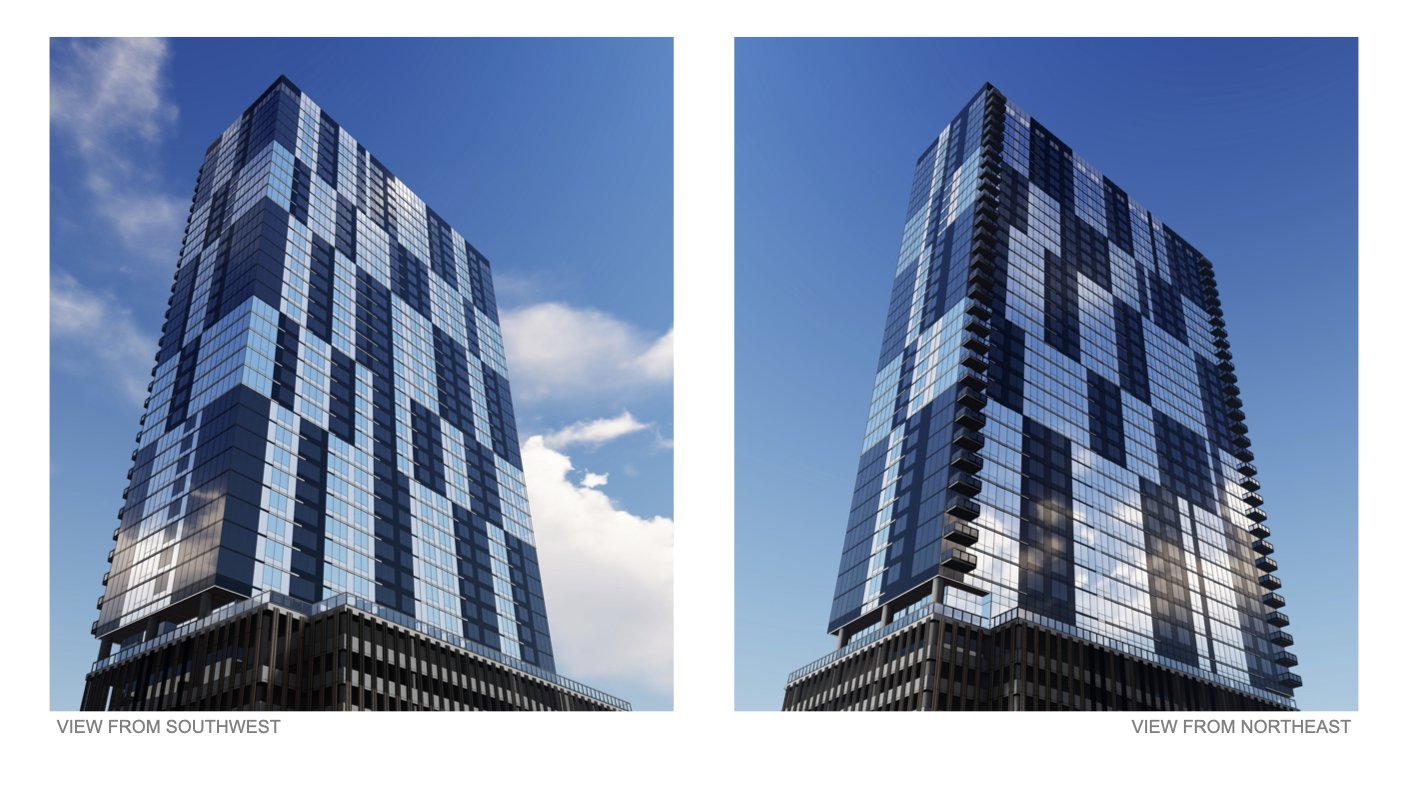
Clear Conditions
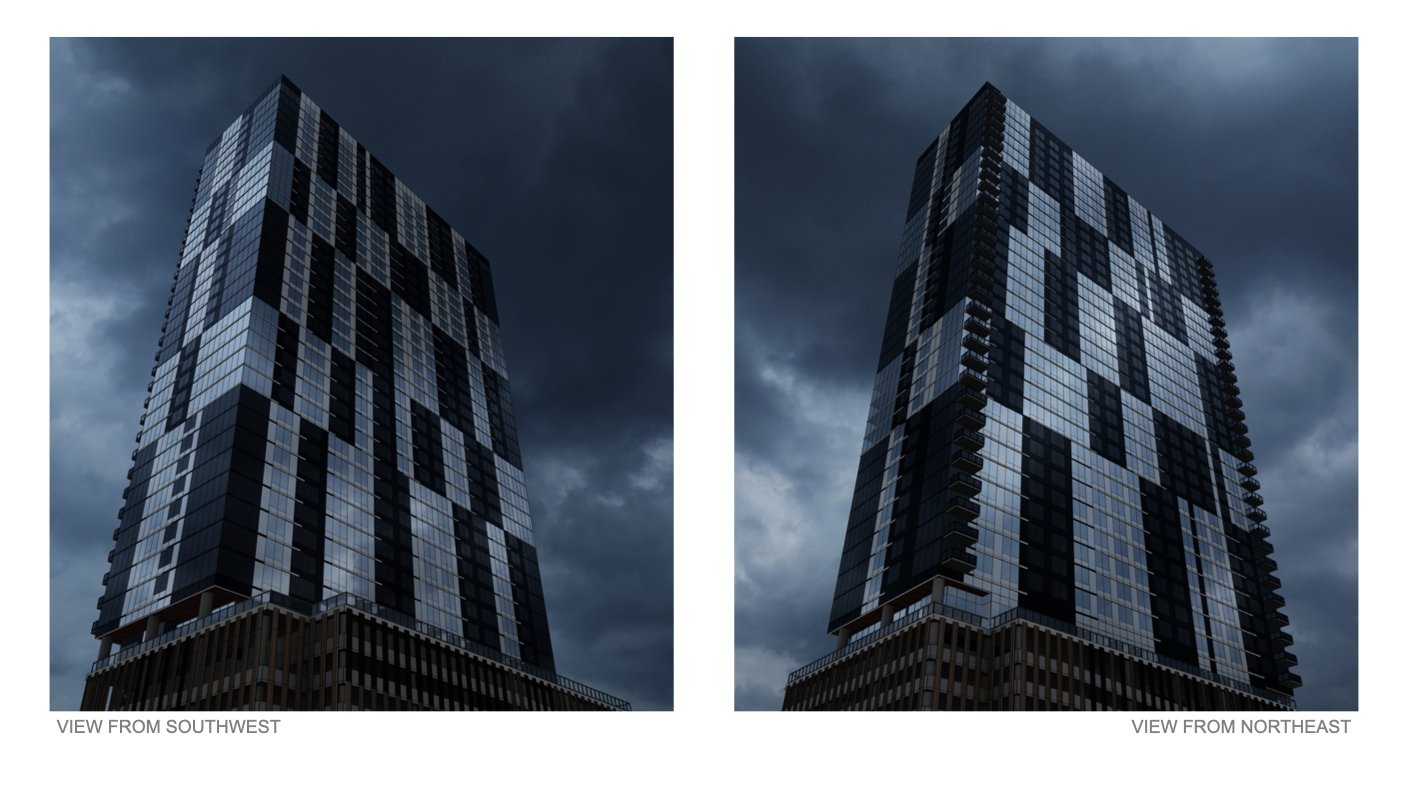
Cloudly Conditions
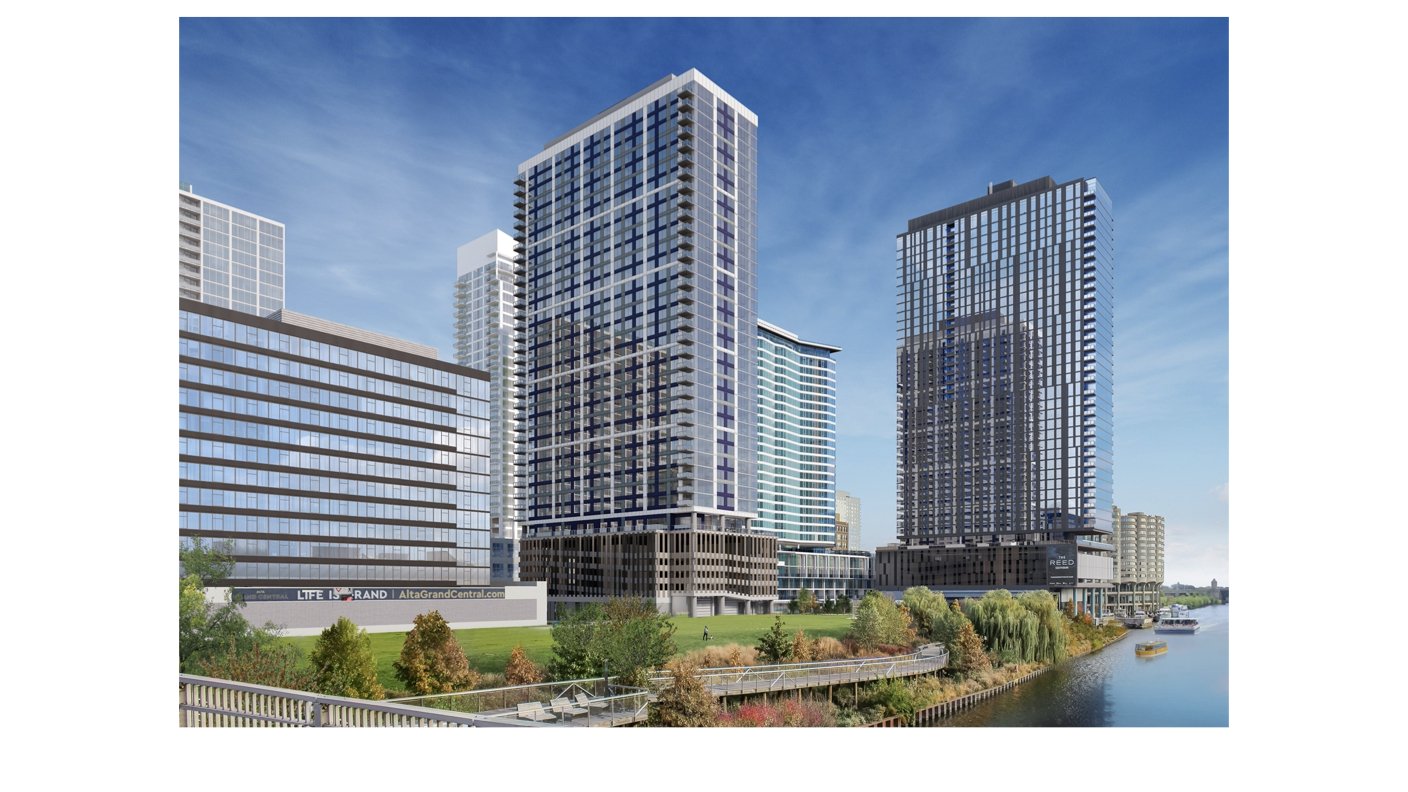
03 - Plaid
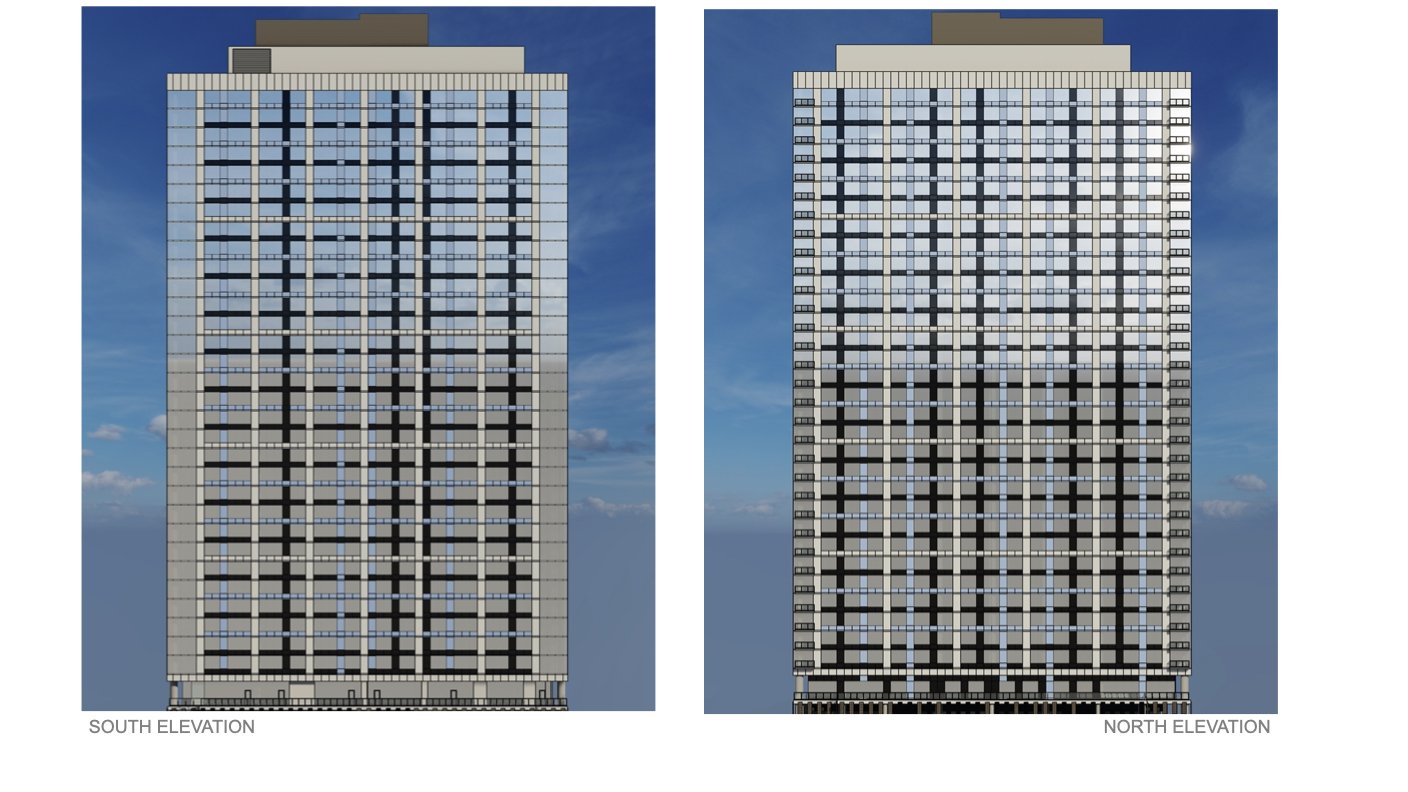
Elevations
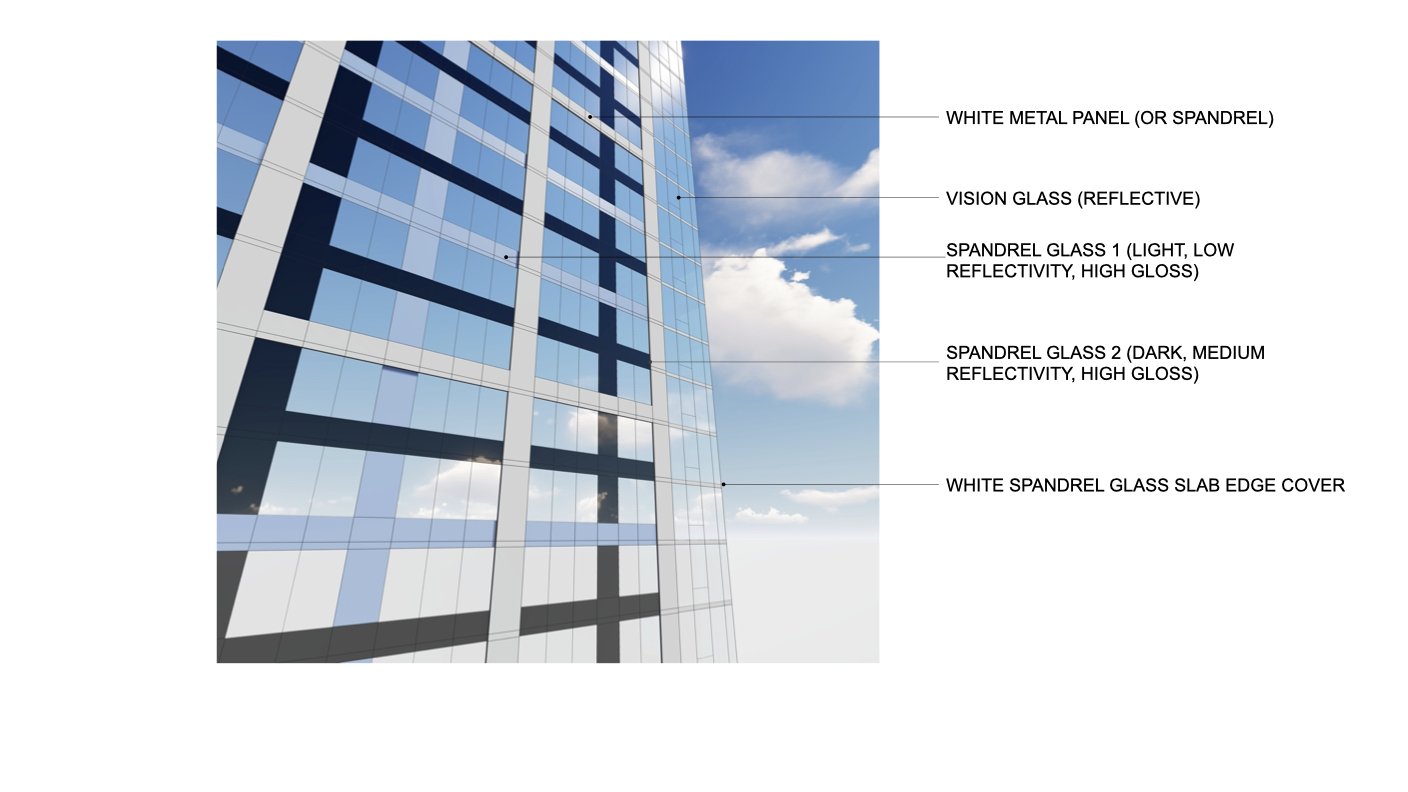
Detail Perspective
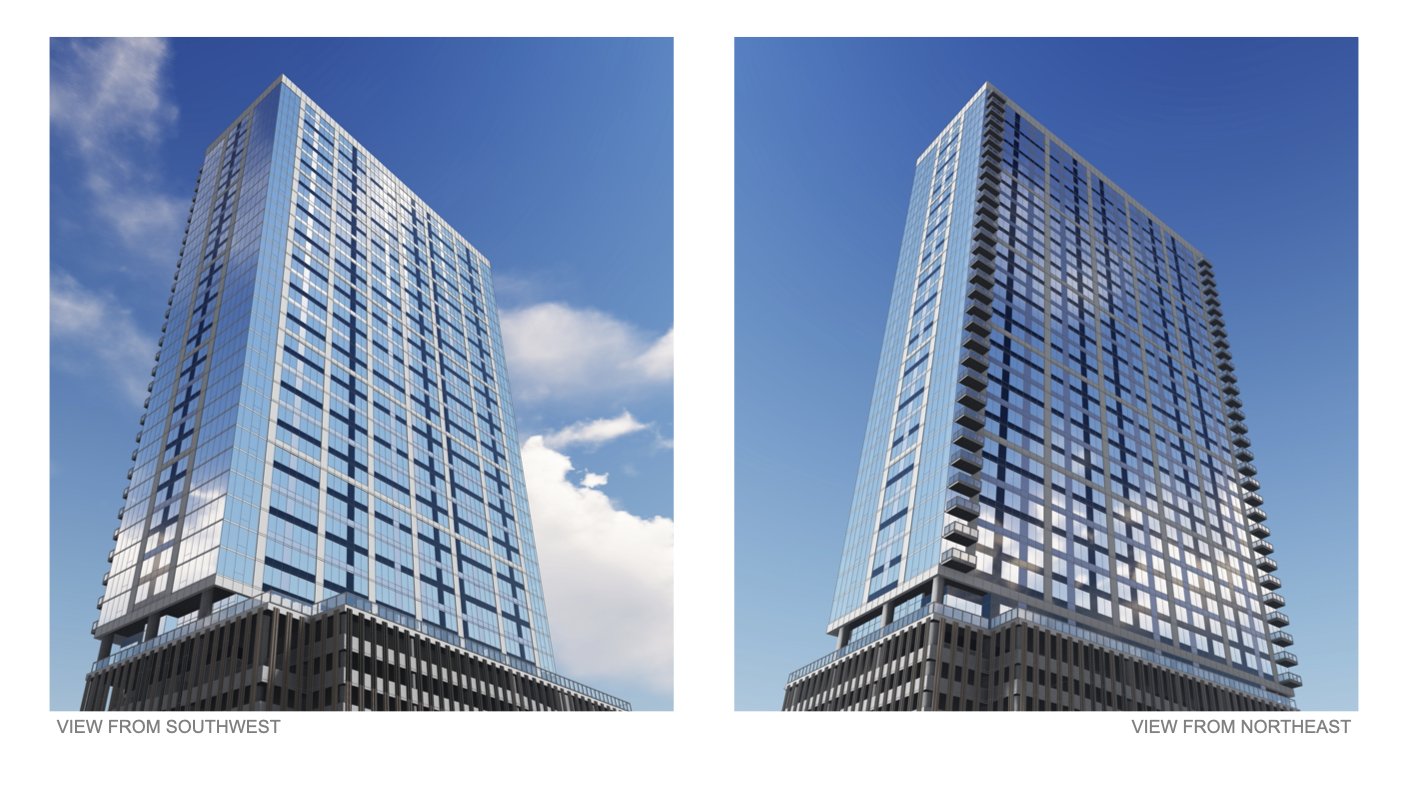
Clear Conditions
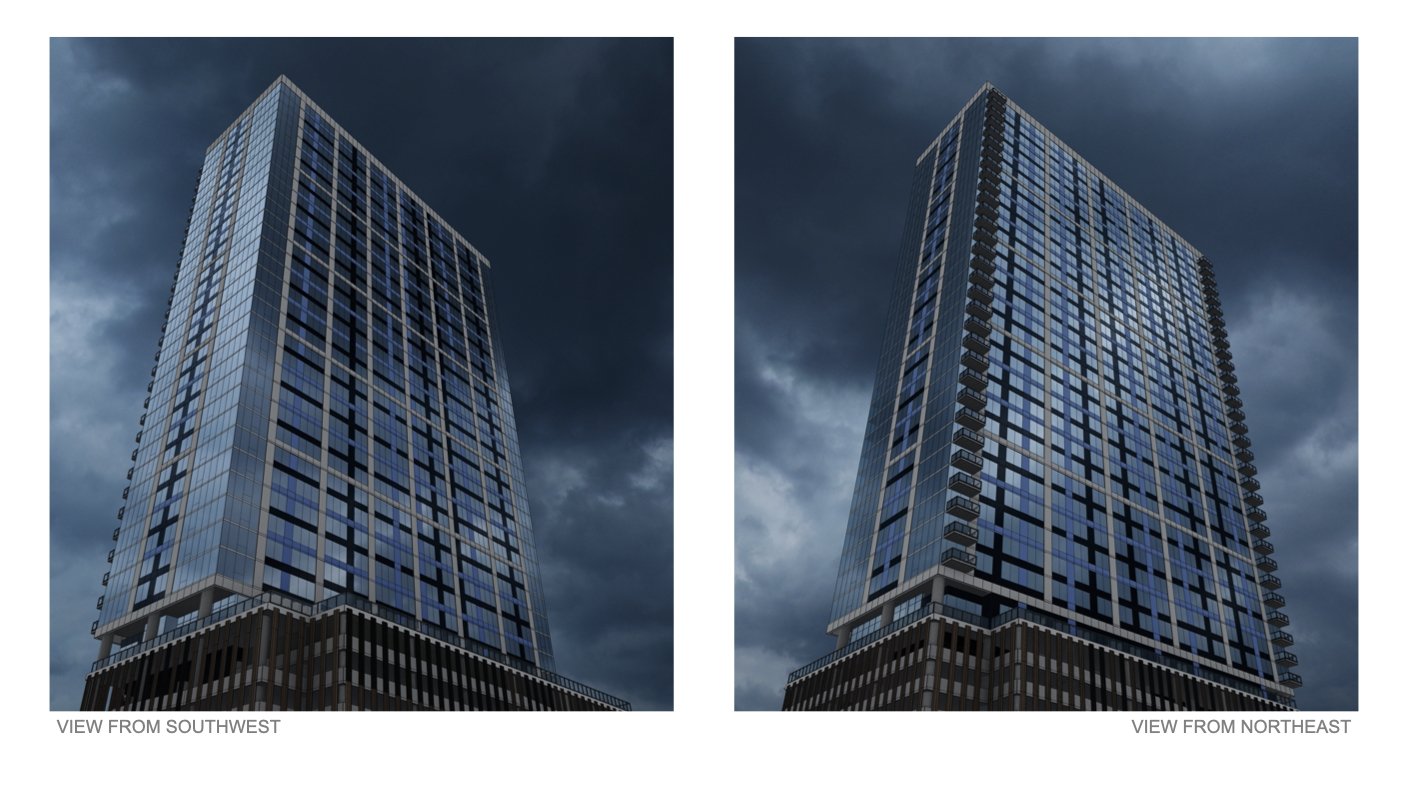
Cloudy Conditions
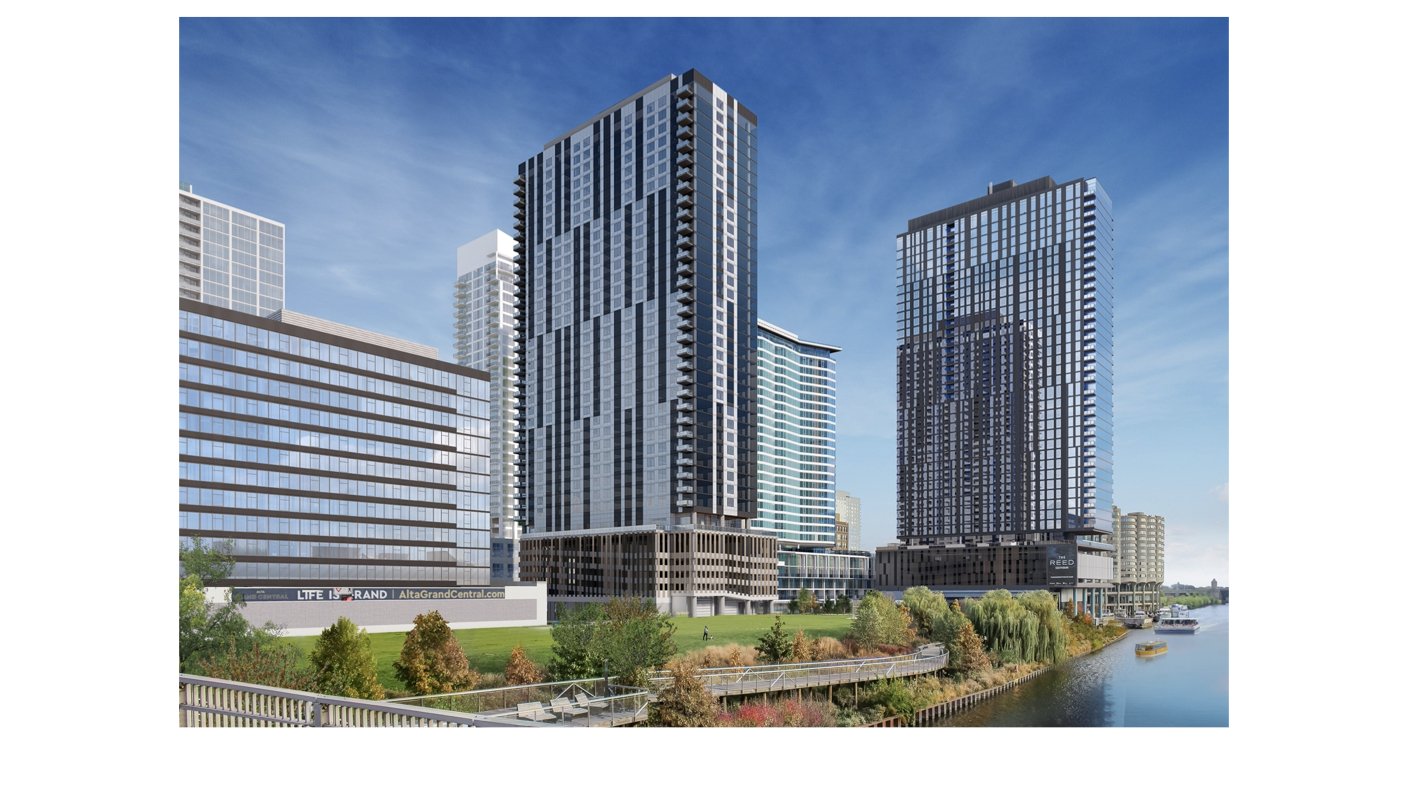
04 - Stripes
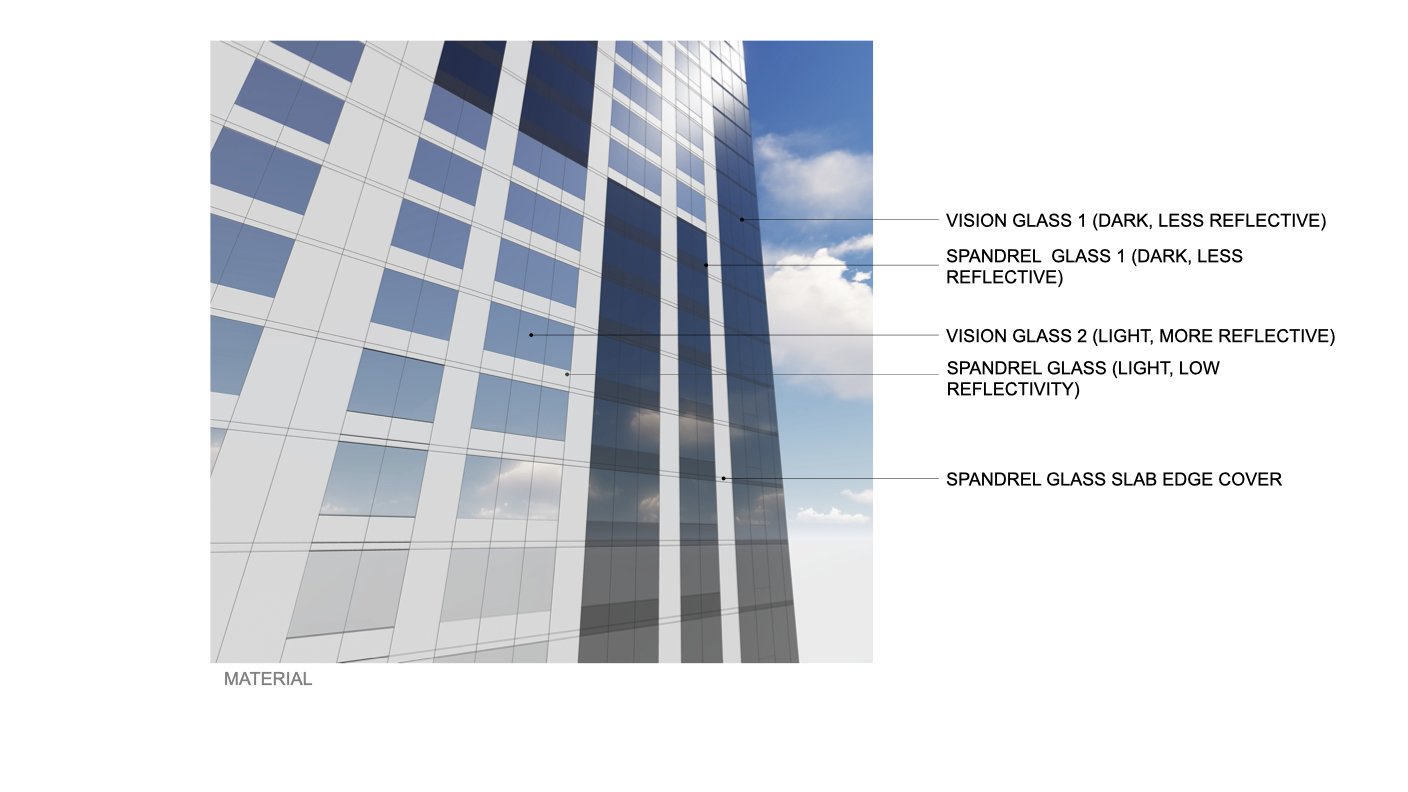
Detail Perspective
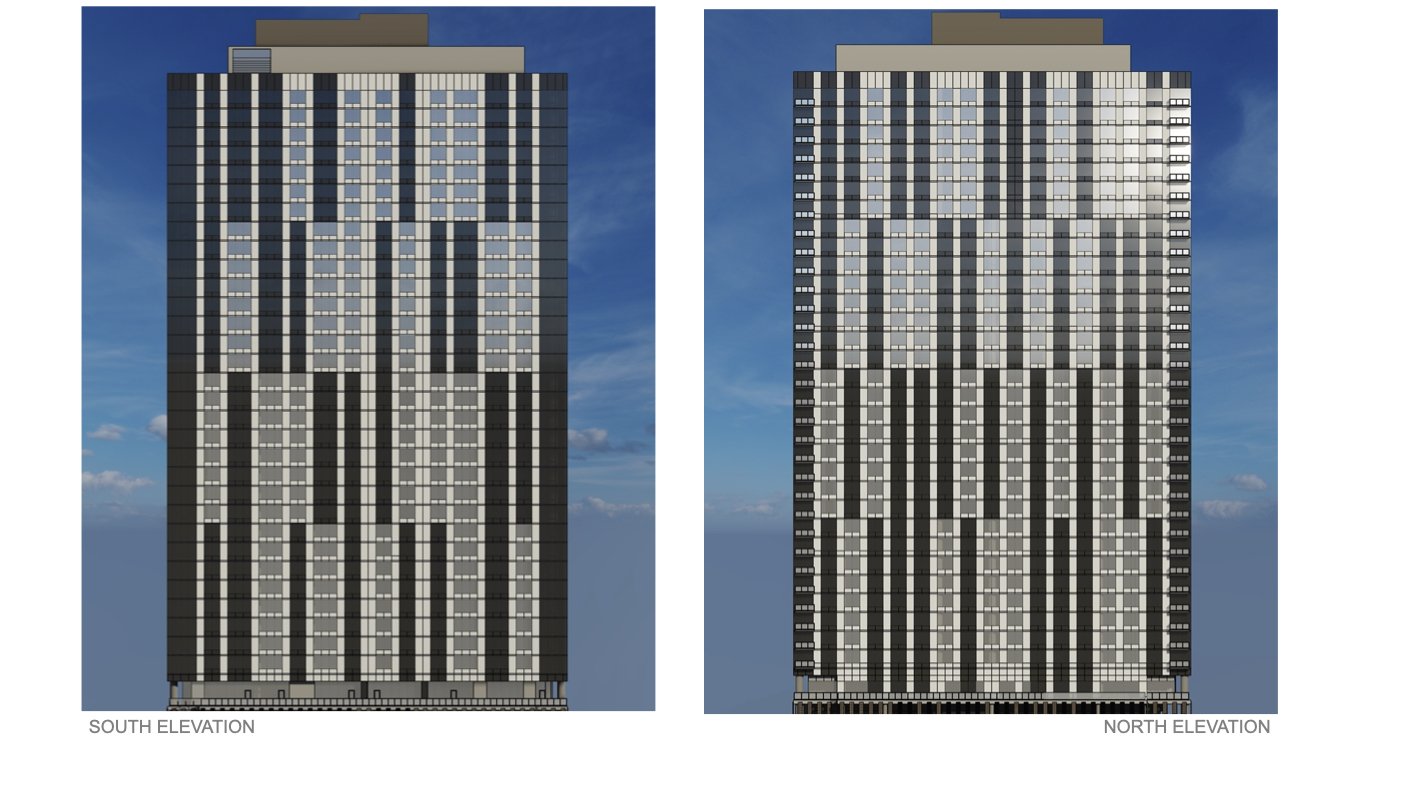
Elevations
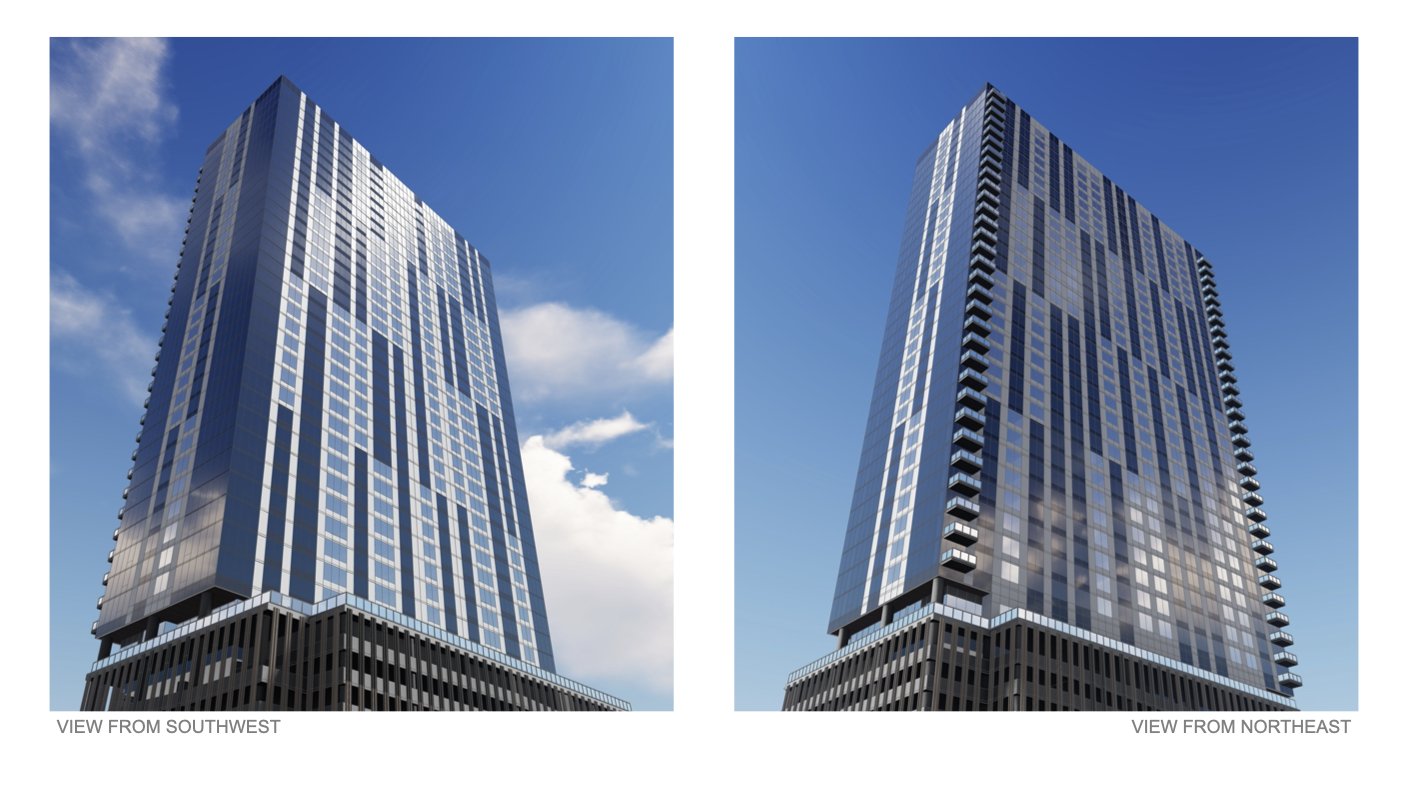
Clear Conditions
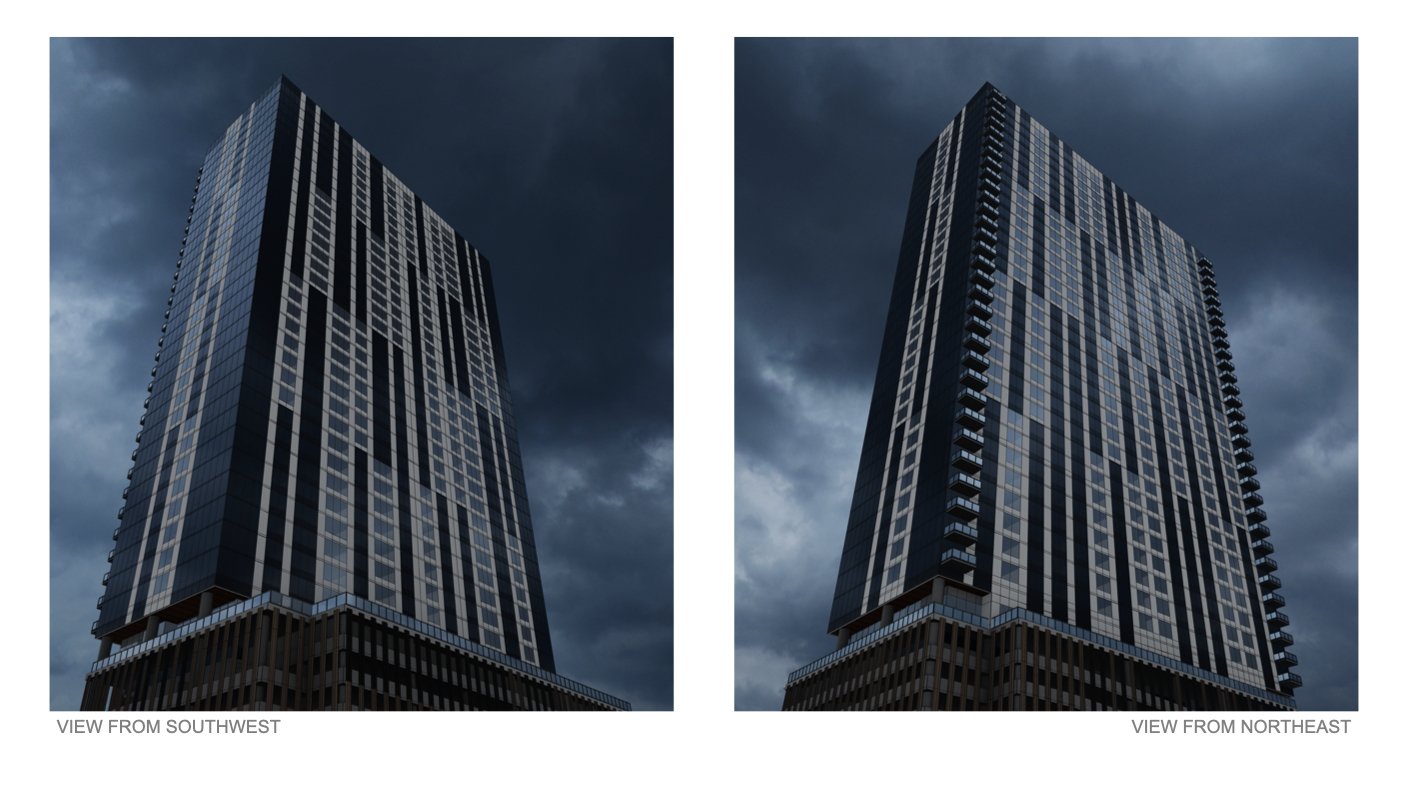
Cloudy Conditions
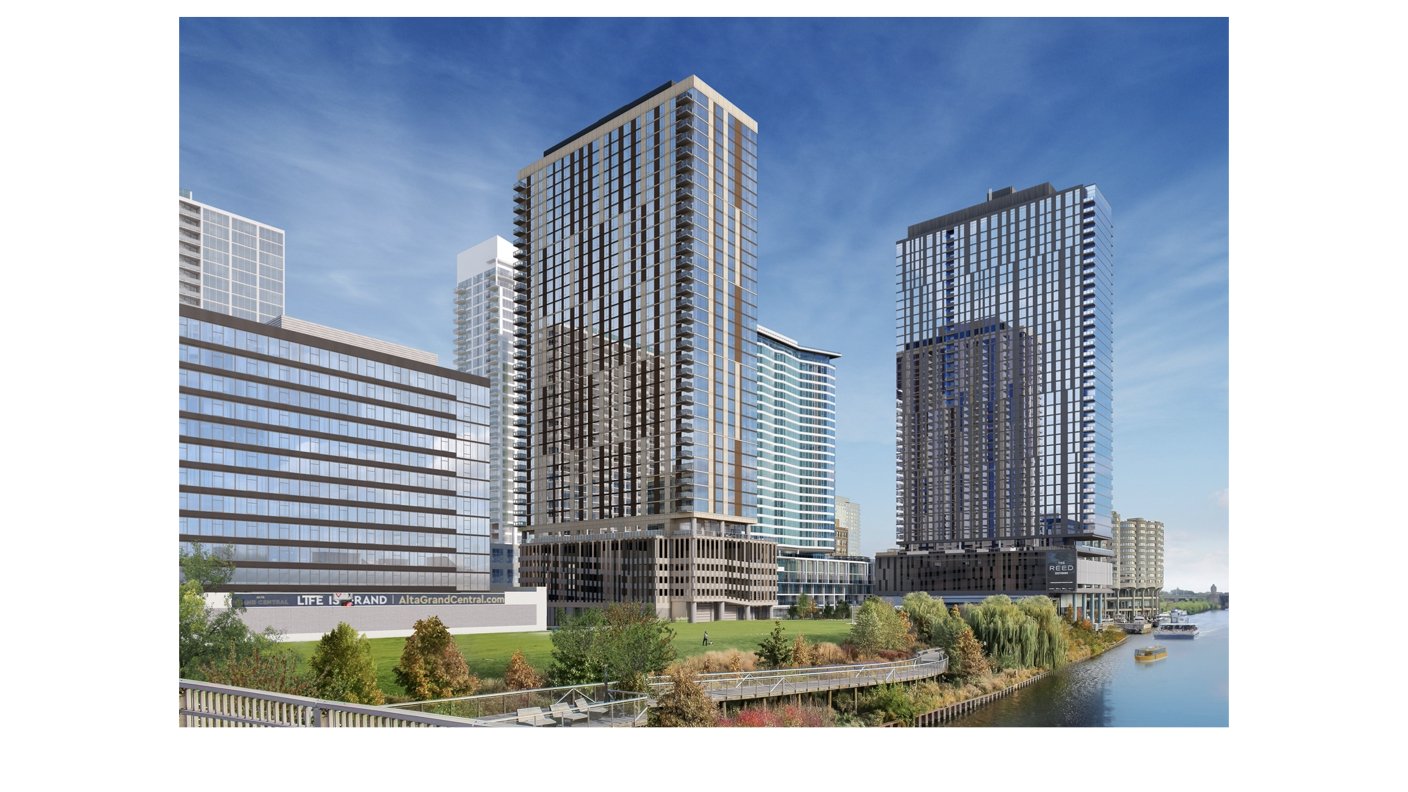
05 - Alternate 5'-9" Module
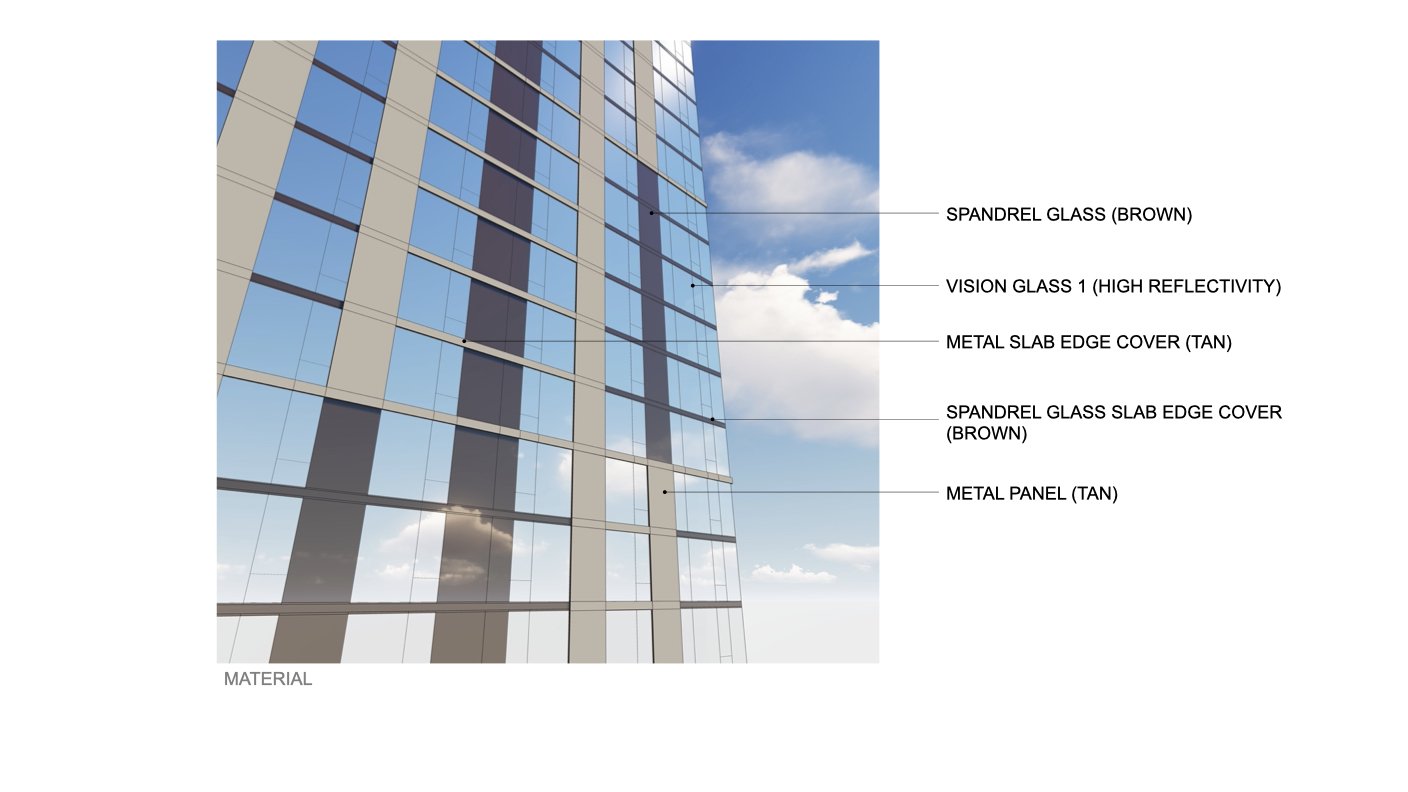
Detail Perspective
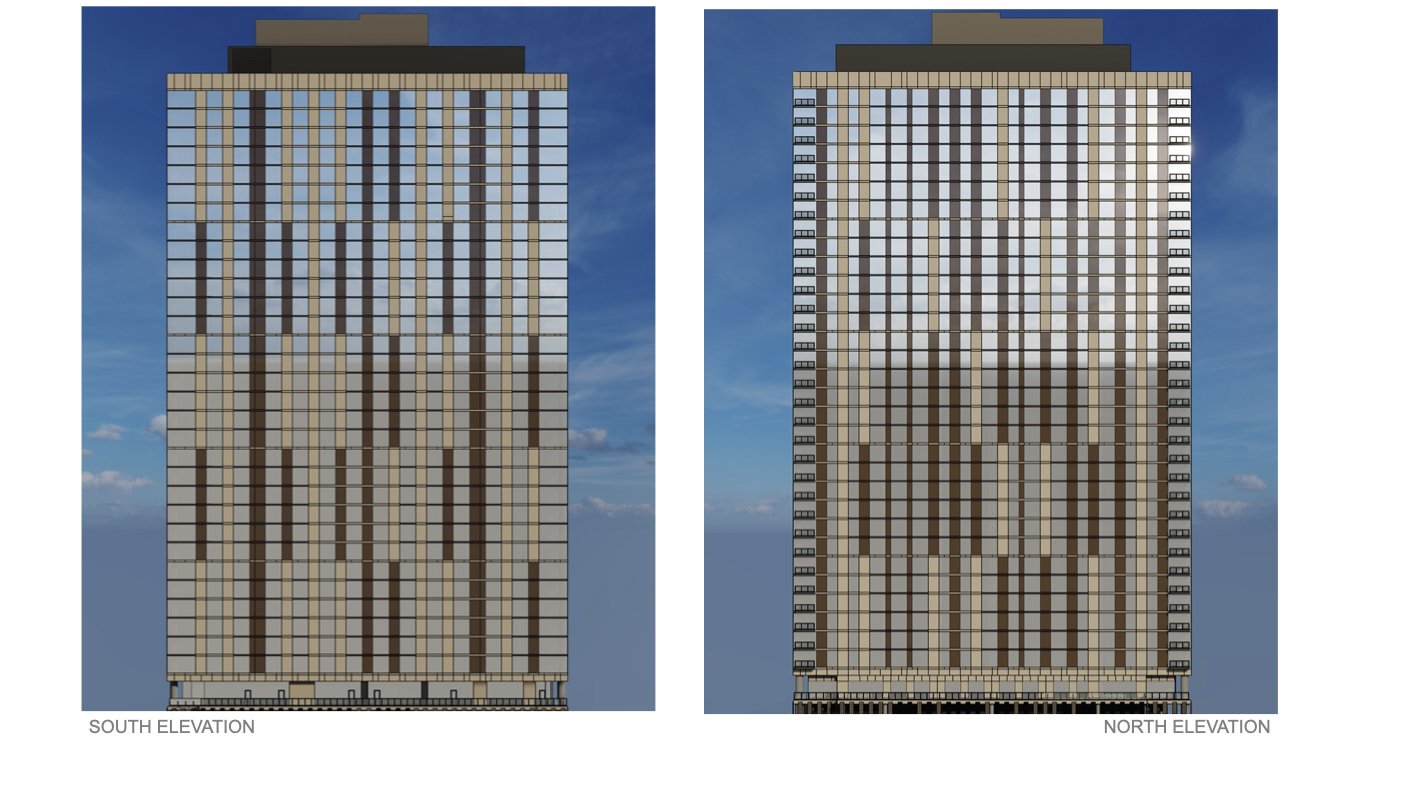
Elevations
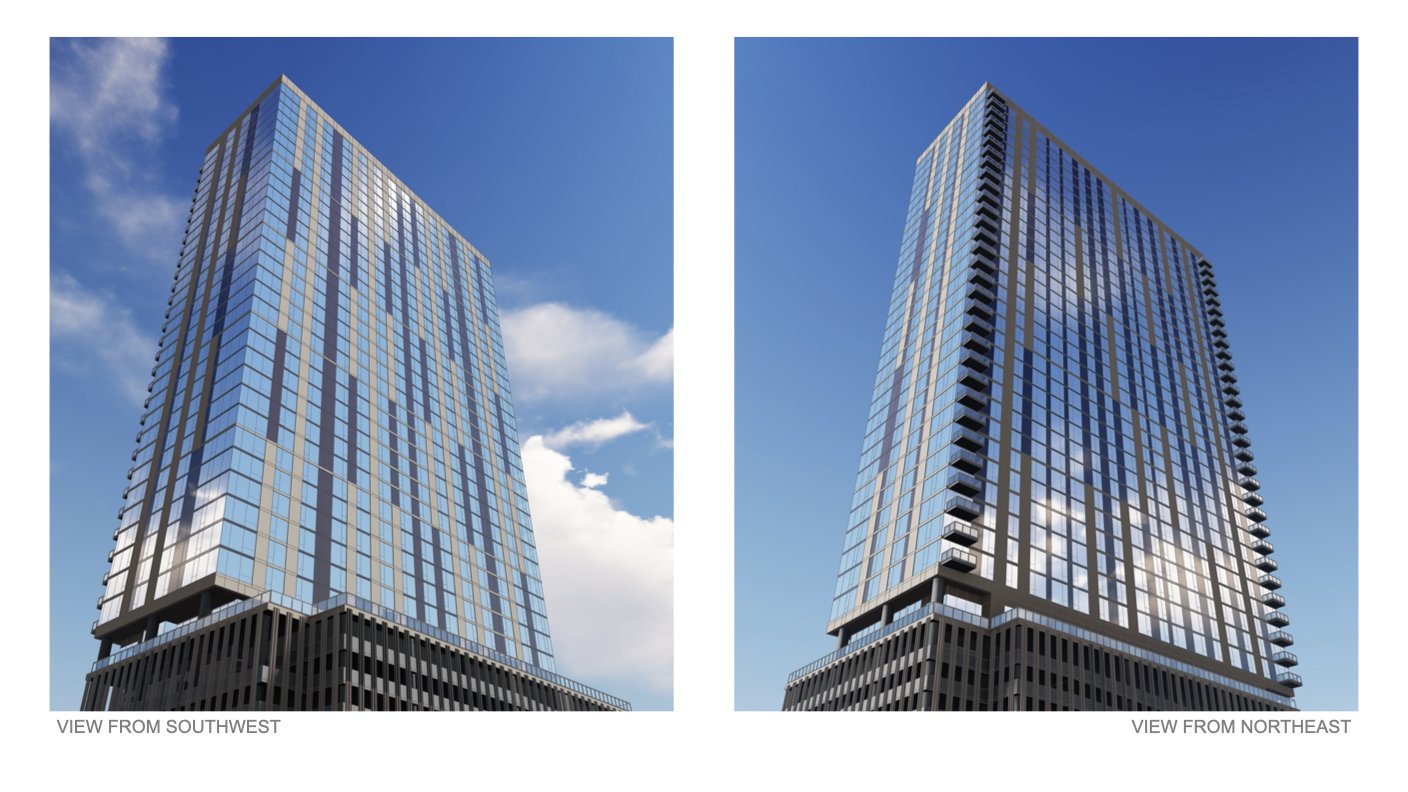
Clear Conditions
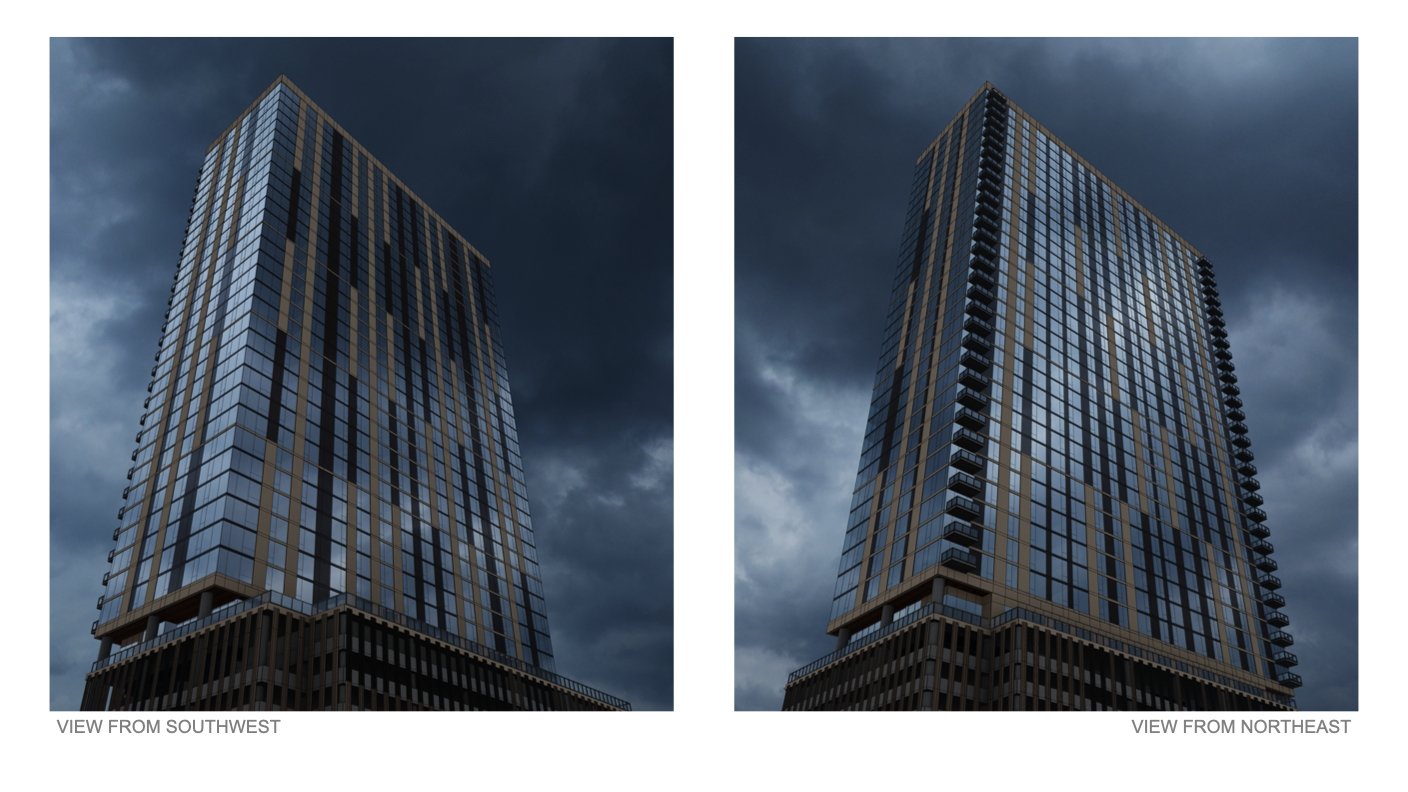
Cloudy Conditions


