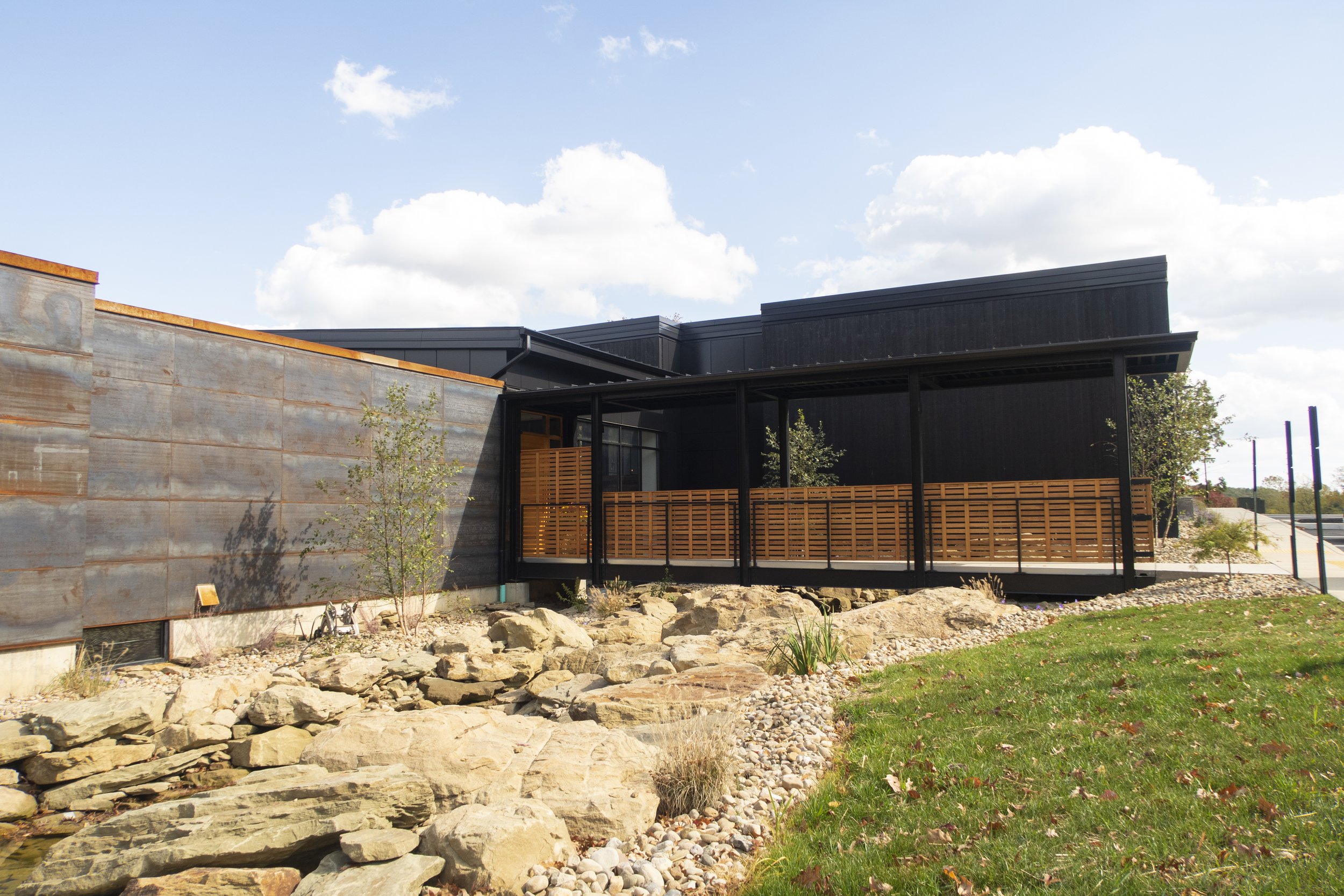
Boutique Office
A software company was looking to create a brand headquarters with one particular request – it had to feel like a home. The owner, seeking to break from the traditional suburban office space, wanted the new complex that could be a home base for her current employees and a statement for the talent they were looking to recruit. This project, like many, faced challenges with budget and site constraints but had the advantage of an owner with a distinct vision.
I acted as designer and junior PA from programming in Summer 2018 through CA and completion in Fall 2020. The project delivery method was design-build.
— Pittsburgh, PA
— 16,000 SF
— Completed 2020
Site
Situated on a suburban hillside near Pittsburgh, PA, this site offered many positive features including great views and a good location. The site, however, also came with several challenges. With site grade reaching up to 50% in some areas, the site had limited building area. To approach these site challenges, the design team as well as the owner’s team collaborated on creating a strategy for approaching the initial space planning of the site. This strategy was realized through a single sketch (left).
The orchard - the owner wanted a view of the orchard from everywhere in the building.
The buildable area - this is the most (relatively) flat area of the entire site. It is perched high above the road below, giving good views of the orchard, but making access challenging.
The view - the two blue lines indicate the general viewshed desired.
The path - due to the chosen building area, the drive path from the street to the front door needed be be long and rise 50’. This also created a sense of arrival, something unique to this typology.
The un-buildable area - (indicated in red) is too steep and had to be avoided.
The farm - this land behind the site offers privacy and quiet, and creates a defined edge for the site.
The idea - a departure from the typical suburban office.
-

Suburban Office Typology
Large scale, minimal articulation
Parking as environment
Site/User separation
-

High-End Single Family Residential
Intimate Scale
Garden as environment
Site/User engagement
-

Boutique Office
Reduced, articulated scale
Landscape focus
Site/User engagement
Form Evolution
-

1 – Total mass as required by program.
-

2 – Flatten to smaller scale.
-

3 – Separate & proportion mass by program.
-

4 – Offset mass to reduce scale.
-

5 – Add 'link' & entry bridge
-

6 - More articulation & user/site engagement
Site Aerial
Property line
Parking lot
Amenity
Link
Office
Entry drive
Brandt School Road
E-W Section - ‘The Split’ - The split-level nature of the building serves to separate the primary uses of the building, offering quick transitions between programs and reducing the undesired vastness of this boutique style office. Gold indicates amenity, red: link, and blue: office.
N-S Section - ‘The Bridge’ - This elevated walkway creates a distinct sense of entry for the new flagship. As it carries office tenants from the parking lot, over a prominent water garden, and to the front door, the elevated walkway reveals the projects connection to the landscape surrounding – manifesting an experience at every arrival.
Plans & Sections
Key: (Gold = Amenity / Red = Link / Blue = Office)
Primary elevation facing the orchard. Office portion on left, amenity on right.
Materiality
Exploration of the materiality of the project began during the kickoff meeting and continued for several months. The team took inspiration from the region, rich in texture both natural and manmade.
As the building form emerged as a highly articulated with distinct programs for each portion, we chose materials that emphasized the texture at the human scale.
The amenity portion is clad with weathered steel. The office with shou sugi ban. The ‘link’ portion and fireplace clad with stacked stone. Dark bronze metal panel as an accent, and concrete datum line foundation round out the remaining portions of the exterior.
The primary materials are meant to be experienced both close and far away. They are rich in texture, and not typical of suburban offices.
View from parking area. Amenity area on left, office on right, entry bridge and link center.
Building and view towards the orchard.
Entry bridge and rain garden. Weathered steel-clad amenity to the left.
View of entry bridge and rain garden. Wood-clad office to the right.
‘Front’ view at patio/amenity. Office portion beyond.
View from fire pit underneath preserved tree.
Interior of entry ‘link’.
Unfinished interior office.
















